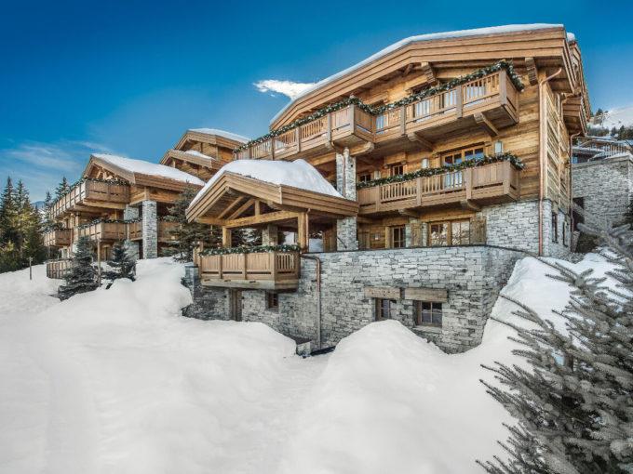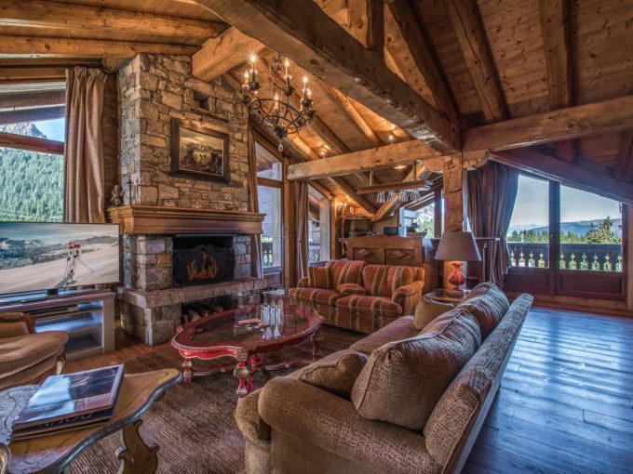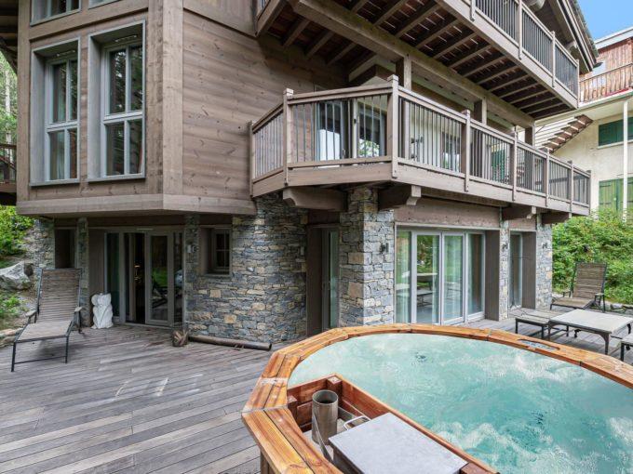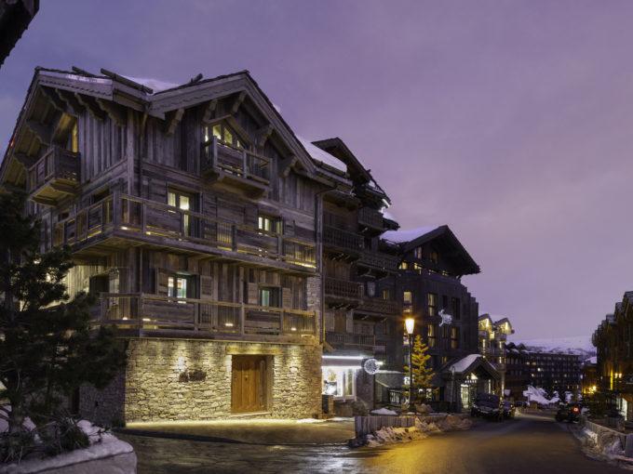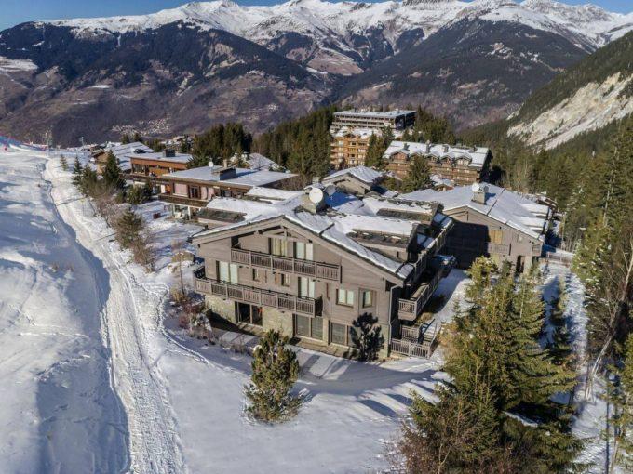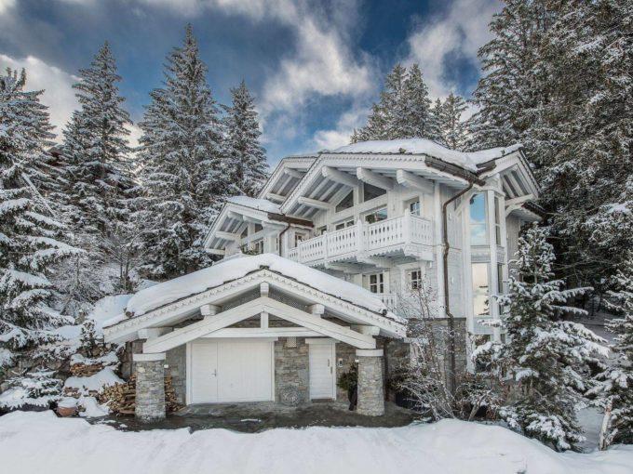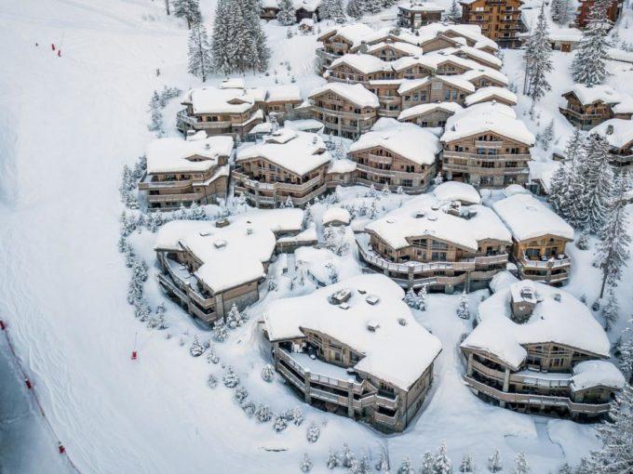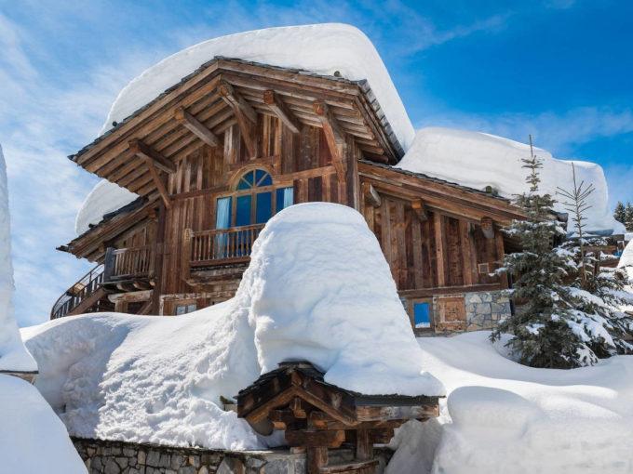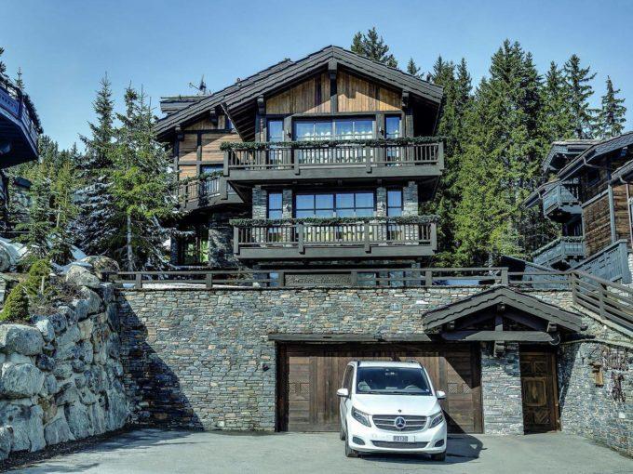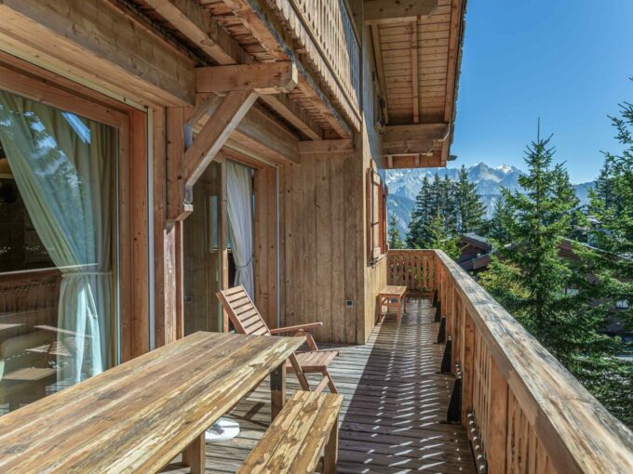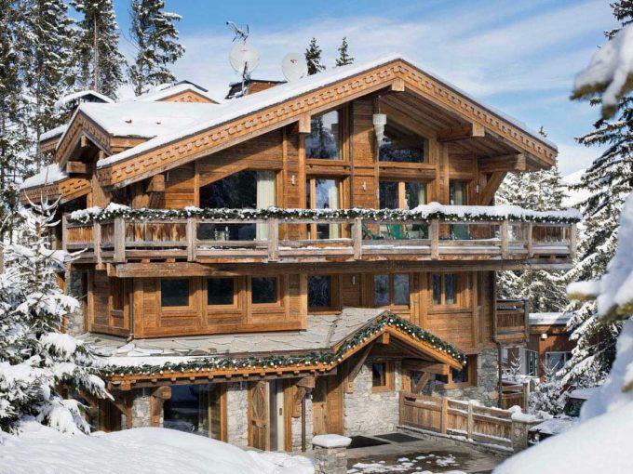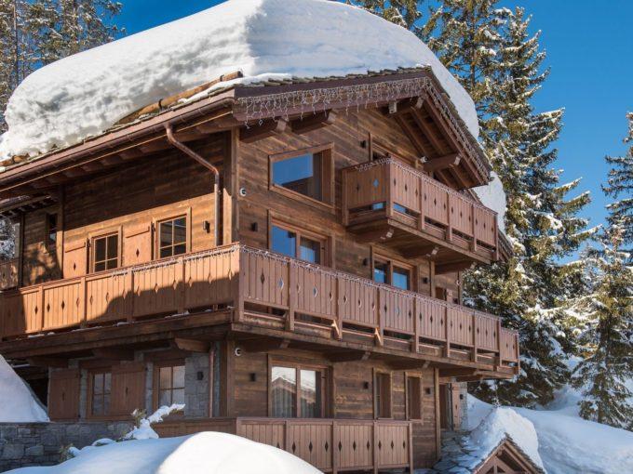Overview
The chalet ‘Naïf’ located on the edge of the Plantret slope in the upmarket district Chenus, is part of the Hameau de la Volière, a set of ultimate luxury chalets offering ski in/ ski out and close to the center of Courchevel 1850. The chalet ‘Naïf’ creates the event in Courchevel, it is undoubtedly one of the most beautiful human-sized ultimate luxury chalets built in recent years.
The ultimate luxury chalet ‘Naïf‘ is a real gem of architecture and interior design. The decoration of this prestigious chalet offers an atmosphere that is contemporary, authentic and refined. The noble materials such as old stone, fur, leather and wood associated to the warm colors of its decoration give the chalet ‘Naïf’ an exceptional friendly atmosphere.
The architect Christophe Tollemer, the head of the construction project for this ultimate luxury chalet ‘Naïf’ imagined decorative elements and custom made furniture: the room’s dining table that can accommodate twelve guests is unique in the world.
The vertiginous stairs welcome a golden tree that spans five floors. At the bottom of the tree is installed a chair as a vantage point from which it is astonishing to contemplate the dizzying heights of achievement.
On the top floor of this magnificent ultimate luxury chalet, the younger ones will marvel at the discovery of the hut which hosts a TV area with sofas, only the ‘little ones’ can access.
The level of equipment and service of the ultimate luxury chalet ‘Naïf’ is worthy of the finest hotels in Courchevel but with all the charm of a private chalet. This prestigious chalet is equipped with a private ski room, a large swimming pool and a sublime spa with its beige stone hammam spa-like the Romans used to have. The chalet ‘Naïf’ also offers an incomparable quality of services that will make the success of your stay in Courchevel.
The ski in/ ski out chalet ‘Naïf’ seduces a demanding family clientele accustomed to the best service and real estate. This ultimate luxury chalet perfectly embodies luxury at a human scale.
Living area: The living area is divided in two, the living room part with an access to the terrace facing South and the dining room part with a fully fitted closed kitchen.
Dining room
TerraceOther areas:
Mezzanine
Master bedroom:
Balcony, Office, Safe, Blue-Ray player, Mini bar, Wardrobe, TV
1 Double bed (200 x 200)
Ensuite bathroom: Bathtub, Double sink, Shower, Hairdryer, Towel dryer, ToiletOther areas:
Garage
Bedroom:
Safe, Wardrobe, TV
2 Single bed (90 x 190)
Ensuite bathroom: Shower, Hairdryer, Towel dryer, Single sink, ToiletBedroom:
Balcony, Office, Safe, Mini bar, Wardrobe, TV
1 Double bed (160 x 200)
Ensuite bathroom : Bathtub, Shower, Hairdryer, Towel dryer, Single sink, ToiletBedroom:
Balcony, Office, Safe, Mini bar, Wardrobe, TV
1 Double bed (160 x 200)
Ensuite bathroom: Shower, Hairdryer, Towel dryer, Single sink, ToiletOther areas:
Laundry room
Leisure areas: Play room with a TV, a Wii console, a computer and a printer. Relax in the home cinema room and enjoy the nordic bath on the terrace, reachable from the two bedrooms on this floor.
Nordic bath, Cinema room, Game roomBedroom:
Safe, Mini bar, Wardrobe, Terrace with hot tub
1 Double bed (160 x 200)
Ensuite bathroom: Bathtub, Shower, Hairdryer, Towel dryer, Single sink, ToiletBedroom:
Safe, Mini bar, Wardrobe, Terrace with hot tub, TV
1 Double bed (160 x 200)
Ensuite bathroom: Shower, Hairdryer, Towel dryer, Single sink, ToiletOther areas: Ski room
Leisure areas: On this floor is the relaxing area of the chalet, swimming pool, massage room, fitness room, sauna, steam room… As many fittings to relax after a great day on the slopes.
Bar
Hammam
Swimming pool
Fitness room
Weight bench (Dumbbells, Running machine, Exercise bike)
Massage room
Sauna


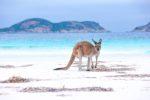
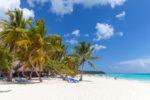

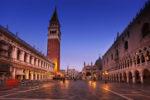
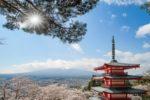
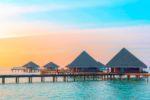
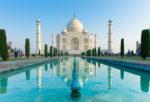
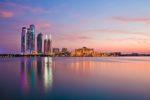
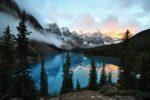
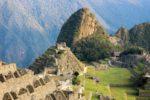
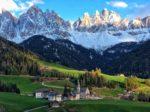
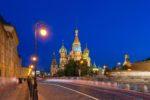
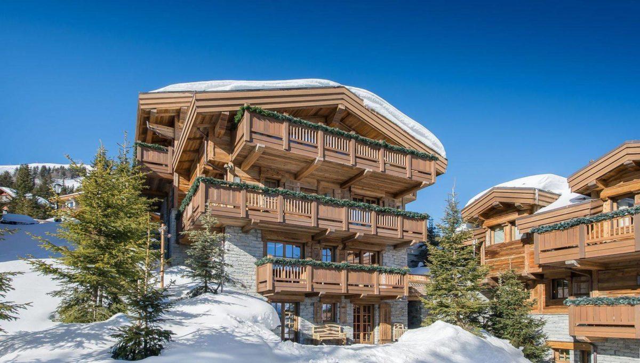
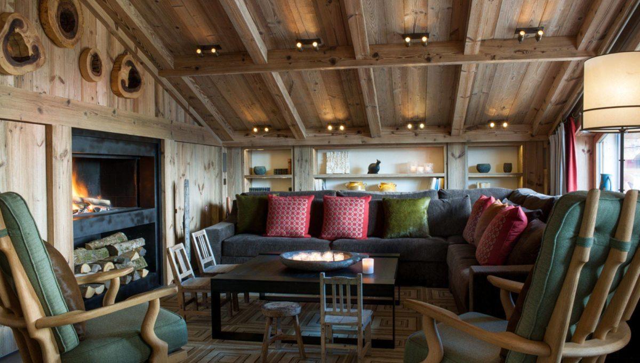
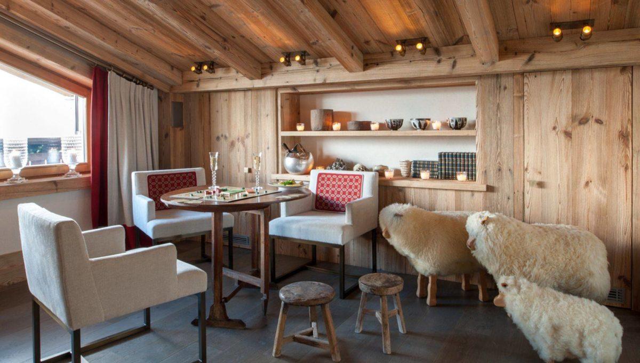
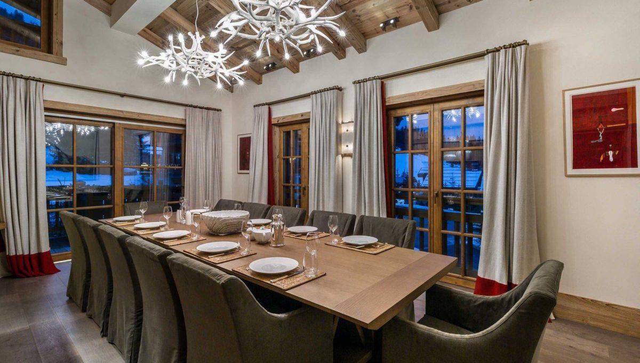
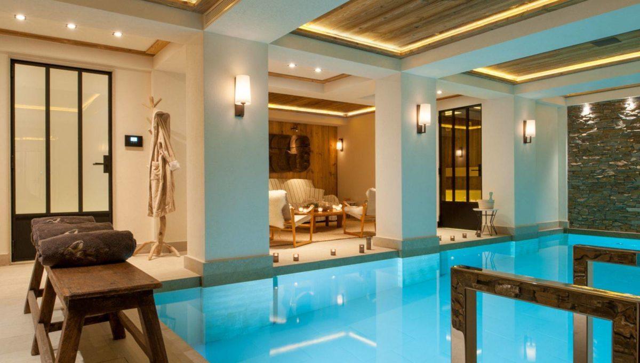
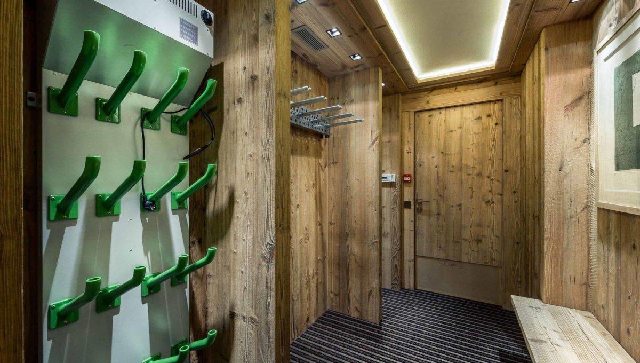
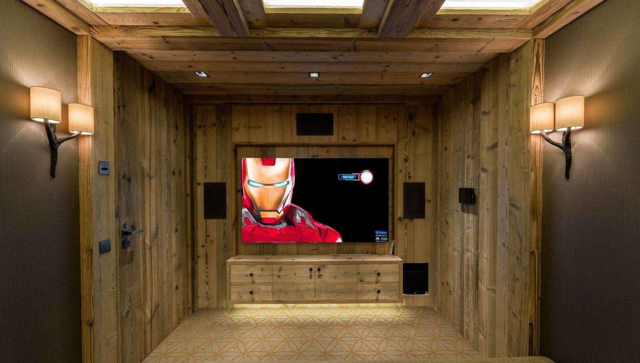
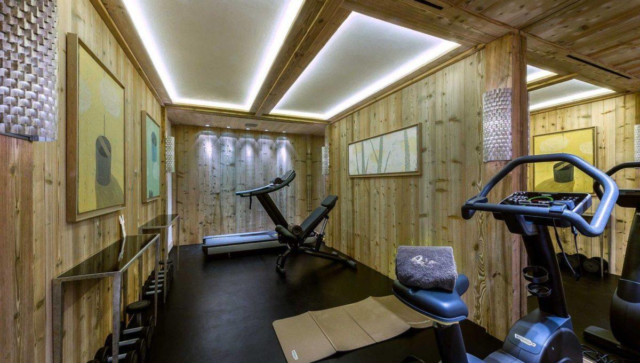
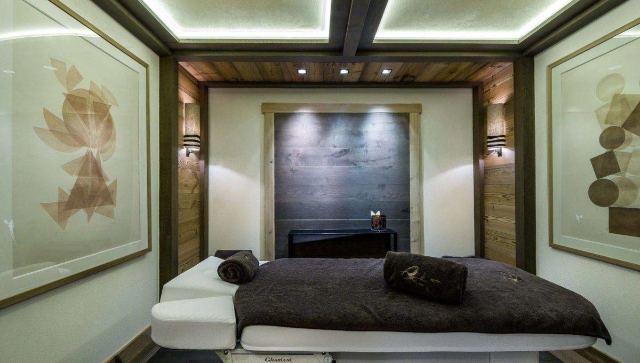
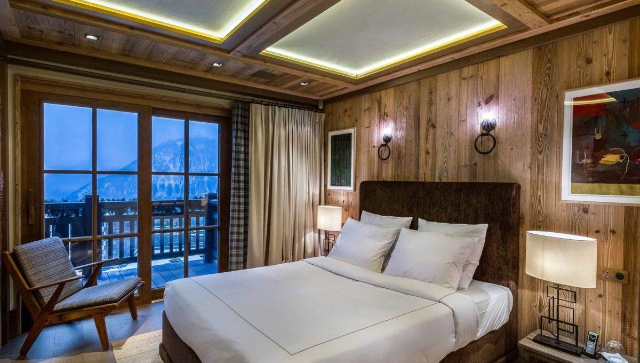
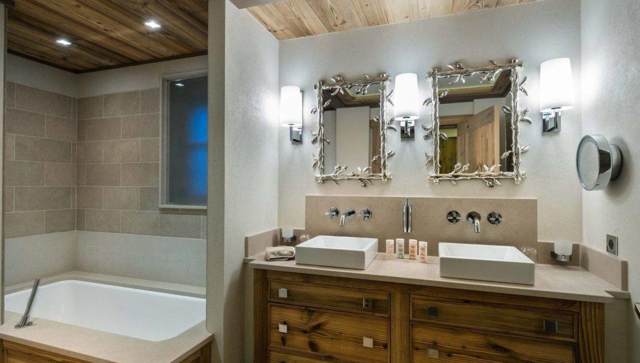
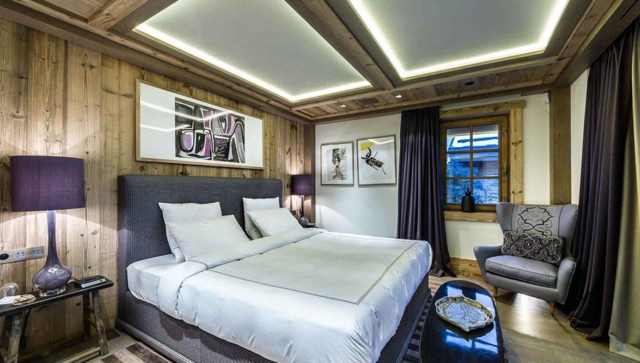
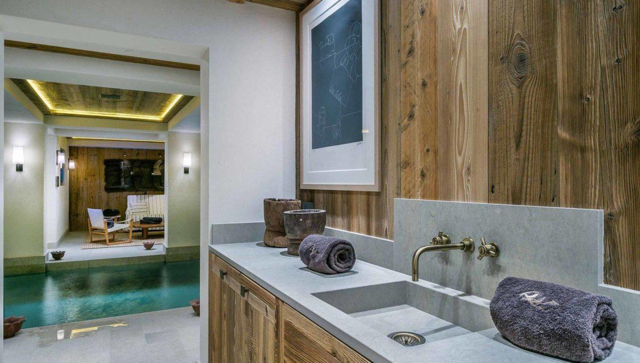
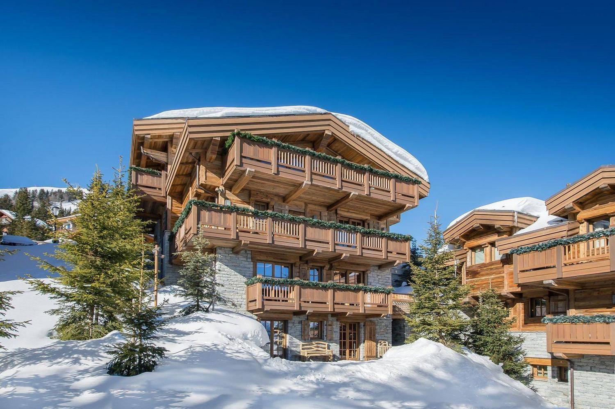
 View Map
View Map
 Share
Share