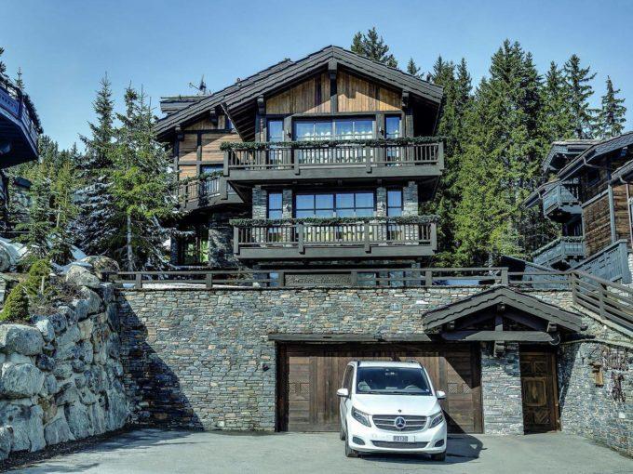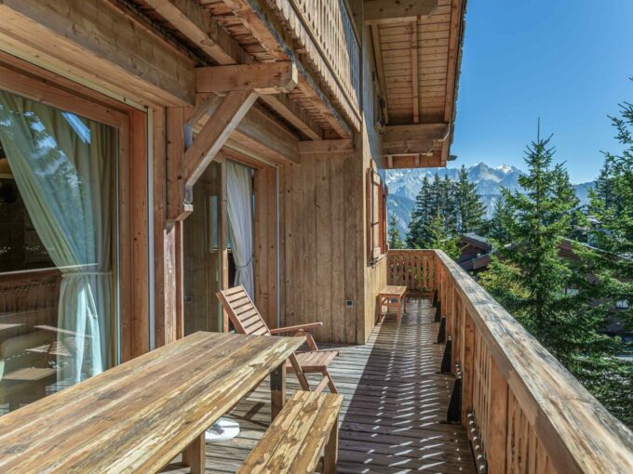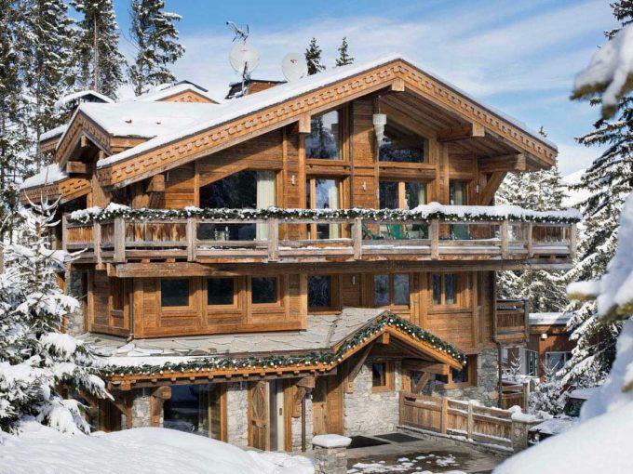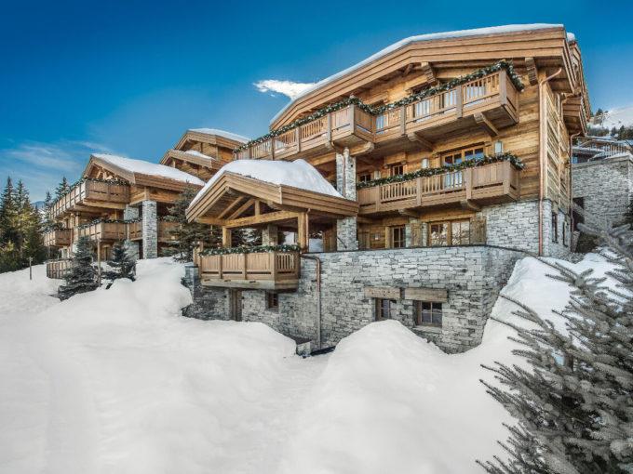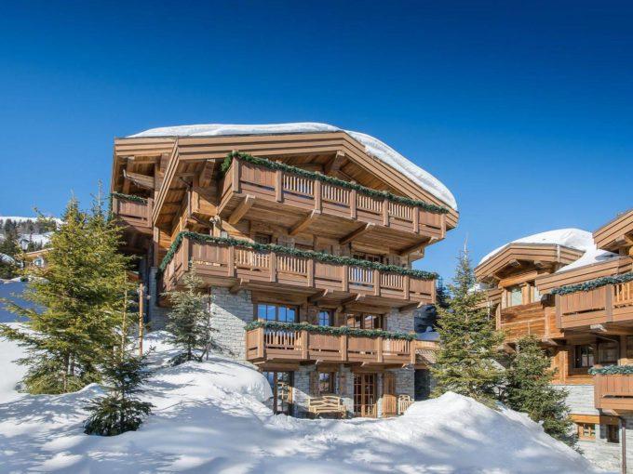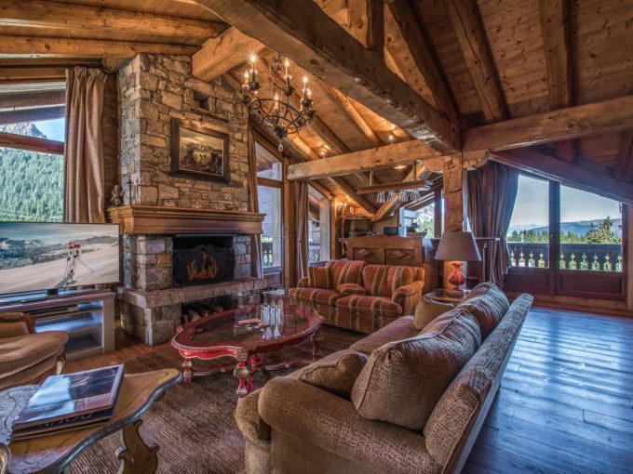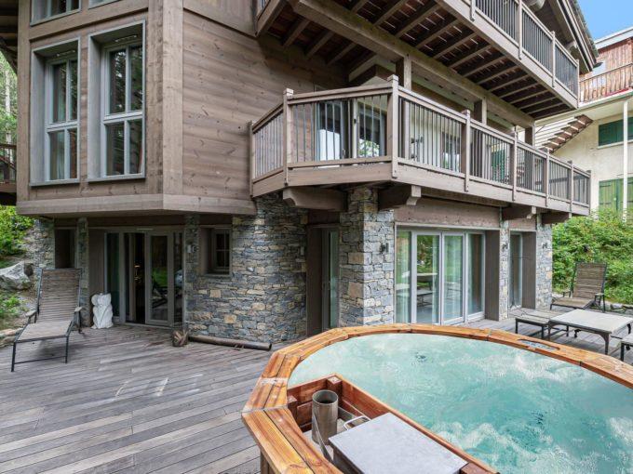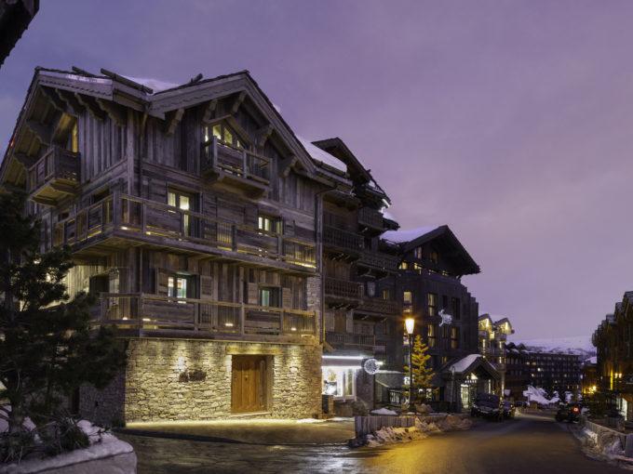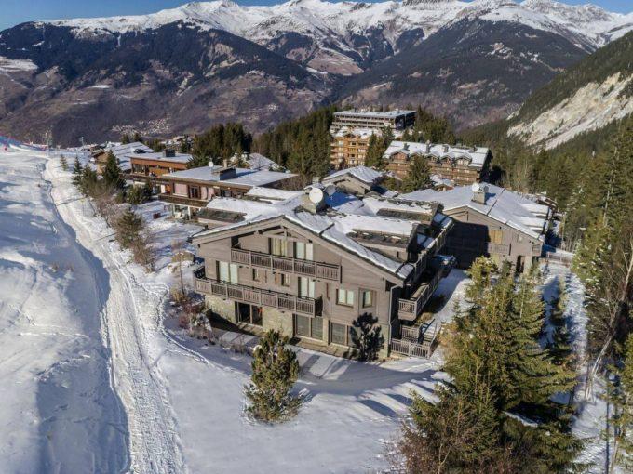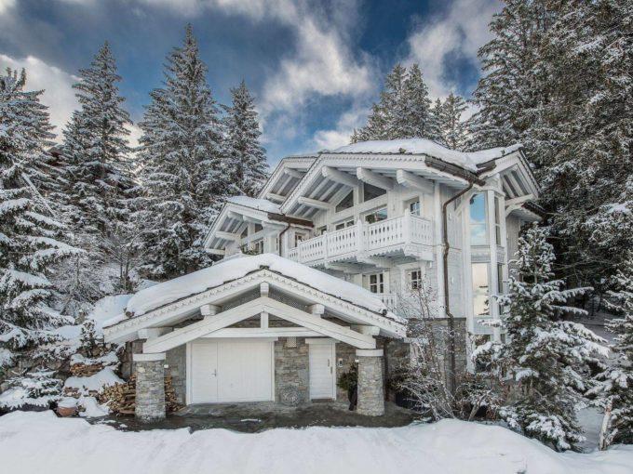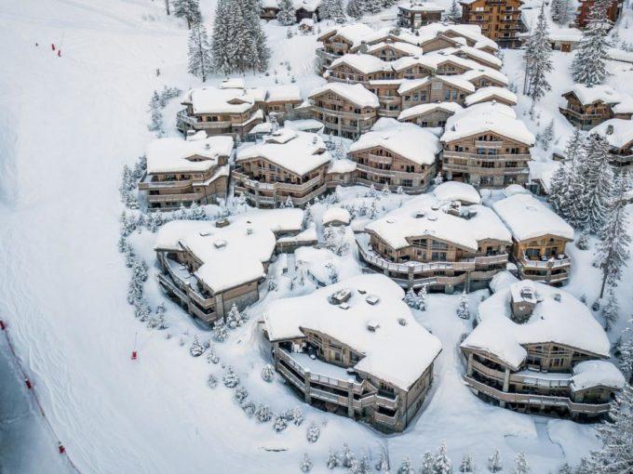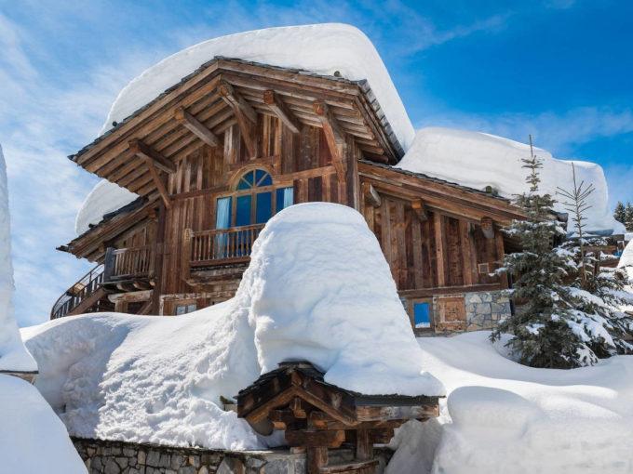Overview
Chalet Èlisée is the event of the winter season 2017-18 in terms of new luxury chalets in Courchevel. Èlisée is a grand chalet of 900 sq.m, just 500 meters from the centre of Courchevel or the ski slopes. Interior designer Jean-Marc Mouchet signs this jewel of exquisite design and elegance. The concept of Chalet Èlisée revolves around the world of great French perfumes.
Take a moment, as you step up to the door… enjoy the excitement, the suspense of what awaits… now, head on into the lobby and notice how this space already sets the tone for what is up next! Settle in, get comfortable: both the ski room and garage also welcome you to this ground level from which we begin our visit. As you make your way into the chalet, you will discover the first bedroom featuring mountains as wall decoration, dimmed and original lamps that hang from the ceiling, and a cosy atmosphere. ‘La vie est belle’, ‘J’adore’, ‘Baiser volé’… names of perfumes inscribed on the doors to read as we stroll along.
Let’s head on to the lower floor and walk along the large wine cellar to reach the chalet’s fabulous relaxation and wellness area. On your right, a large jacuzzi invites you to jump in and relax; enjoy the “view” of the ceiling to floor wall decoration, which features an Alpine mountain range. Continue ahead… there, facing you, a sumptuous 12-meters swimming pool with two magnificent chandeliers hanging high above it. You can choose to change the colour of the lights of the pool to match your mood… On each side of the pool, stairs lead you to the lounge area, which “levitates” above the pool as part of the floor is transparent, allowing you to see the pool that is under your feet! Next to our lounge: the fitness room with a large bay window overlooking the pool. How about a detox smoothie? Or a martini? Yes? Well, let’s head on over just on your left to the bar with its orange lights that call for you. From there, play the music of your choice and a high-end sound system will diffuse your sound throughout the relaxation area. Want more? Well, there is plenty: a steam room, a sauna, an Italian shower with stones and a massage room. The area dedicated to massages is a must! Heating table, Zen atmosphere, sound and lights with dimmer… You can choose the music you wish to listen to, all services being tailor-made; Cimalpes concierge service can schedule your massage session as you wish. Last but not least, the impressive cinema room features a 7.1 home cinema for quality sound and large cosy armchairs for the comfort of the spectators. Originality of this room: a large backlit stretched canvas with a winter landscape that runs along the back wall. The room has, the best equipment to immerse yourself in your movie, series, show…
Now, let’s head back upstairs, and go on to reach the first floor, which is dedicated to the night time area. You will find 3 double bedrooms and a children’s bedroom. On your left, a coddling children’s room with cosy beds, a soft light, a television and a shower room. In each room, you’ll find an Apple TV and Netflix to enjoy a multitude of movies, series and personalized suggestions to your liking. We find an authentic Savoyard footprint through many details in the chalet, including the dressings. The spacious rooms have beautiful headboards and a modern design that subtly evokes the authenticity of an alpine chalet. All suites of the chalet offer the best of luxury vacation homes: King size beds, ultra-design lighting, beautiful curtains, paintings of wild animals, very large wardrobes, baths with TV, natural and very soft white light, plenty of storage, high-end natural materials (marble, wood, leather…).
We now climb up the stairs to the second floor, to the main living area; where we mingle, enjoy meals, play board games, or simply lay quietly in front of the chimney with a great book in our hands… Whether you like to cook or simply keep company to the chef of the evening, the open kitchen features a bar with a high table and stools. Where will you be? Dinner is ready? Let’s head on over to the large living room, settle into the cosy armchairs next to the contemporary fireplace. We can begin and end here, before and after enjoying a sumptuous meal in the adjacent dining area. The large table welcomes the entire party into a resolutely modern atmosphere. The feast in front of you may be captivating all your attention, but you will inevitably come to admire one of the most beautiful views of the valley through the large bay windows surrounding you, and maybe head on over to the balcony for fresh cool air and a moment of pure bliss.
What is on the top floor? As it is quite common in luxury alpine chalets, the top floor is often dedicated to a sublime ensuite Master bedroom; a theatrical and intimate setting, often offering one of the most breath-taking views. Chalet Èlisée features a Master bedroom with a very large dressing room, high ceilings, natural and authentic materials, High Tech equipment, large mirrors… Comfort and well-being are the watchwords of this sumptuous suite.
All in all, enjoy the natural tones, comfort, simplicity and tranquil atmosphere of the Chalet Èlisée; an ultra-luxurious and refined chalet that summons an unparalleled decorative art. Interior designer Jean-Marc Mouchet successfully blended art with luxury and comfort.
Master bedroom:
Balcony, Safe, Dressing, TV
1 Double bed (180 x 200)
Ensuite bathroom: Bathtub, Double sink , Shower, Hairdryer, Towel dryer, Independant toilet
Living area:
Balcony
Fireplace
Closed kitchen
Professional kitchen
Dining area
Living room
Double or Twin bedroom:
Balcony, Safe, Wardrobe, TV
1 Double bed (160 x 200)
Ensuite bathroomChildren’s bedroom:
Safe, Wardrobe, TV
1 Bunk bed (two sleeps) (110 x 200)
Ensuite bathroomDouble or Twin bedroom:
Safe, Dressing, TV
1 Double bed (180 x 200)
Ensuite bathroomDouble or Twin bedroom:
Safe, Dressing, TV
1 Double bed (180 x 200)
Ensuite bathroom
Double or Twin bedroom:
Safe, Wardrobe, TV
1 Double bed (180 x 200)
Ensuite bathroom: Shower, Hairdryer, Towel dryer, Single sink, Independant toiletOther areas:
Garage
Ski roomIndependent toilet: 1
Leisure areas:
Bar
Wellness area
Relaxation area
Hammam
Indoor jacuzzi
Swimming pool
Cinema room
Fitness room
Massage room
SaunaOther areas:
Wine cellar



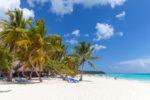

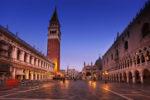


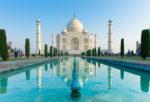
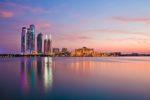
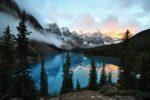
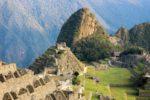
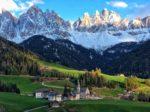
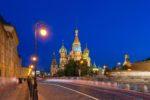
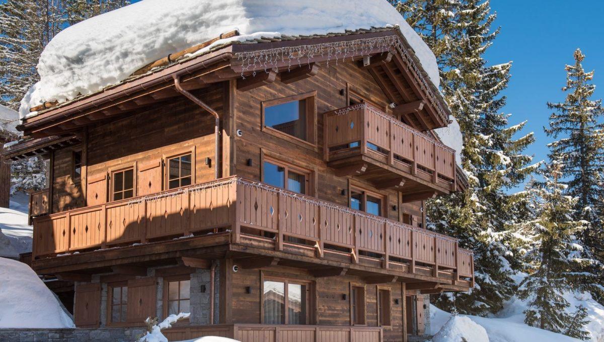
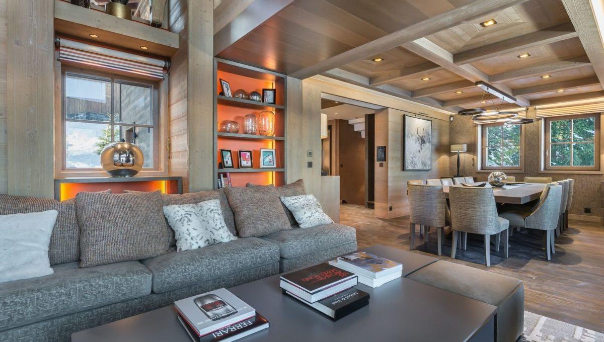
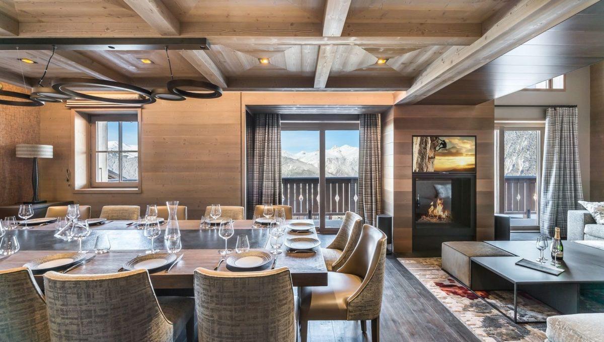
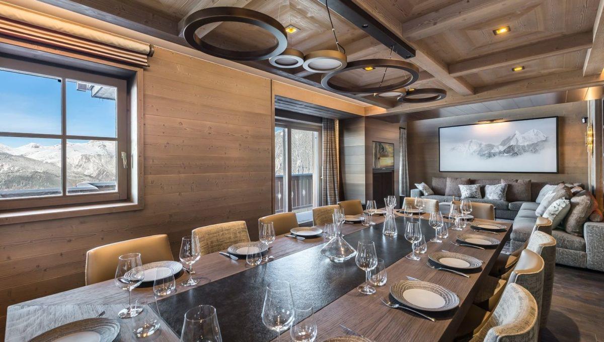
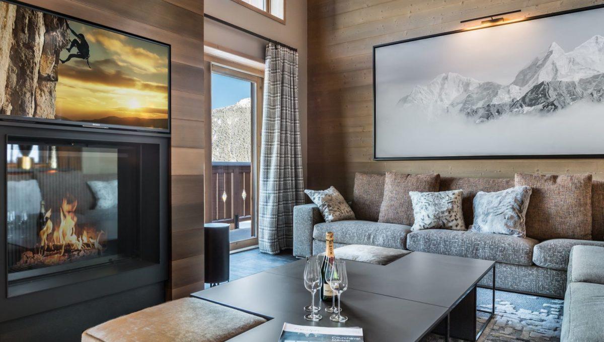
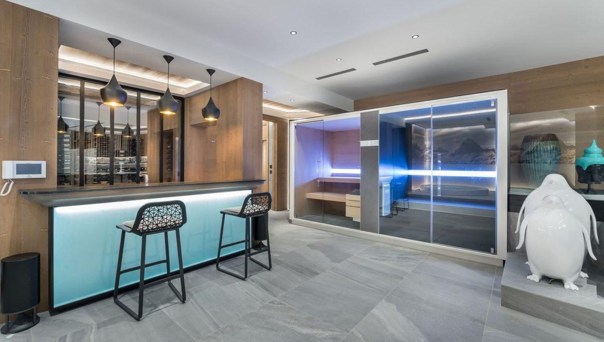
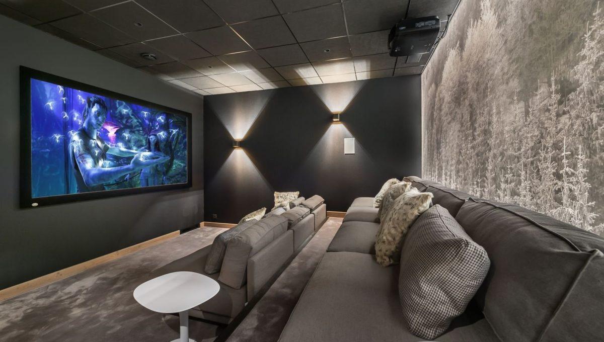
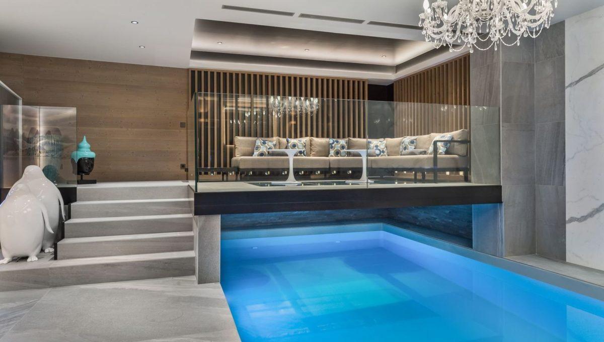
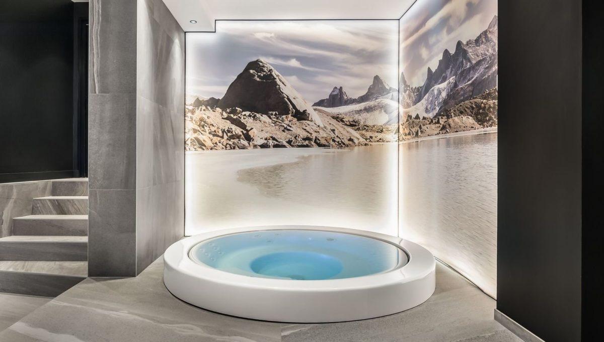
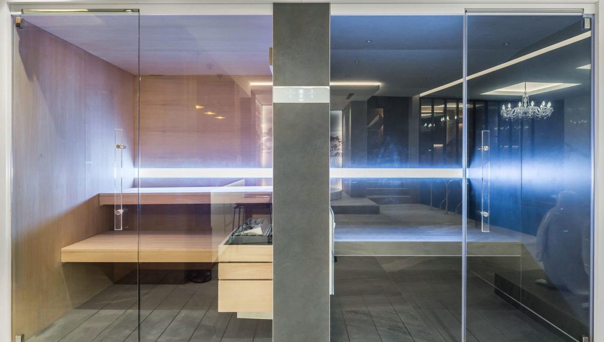
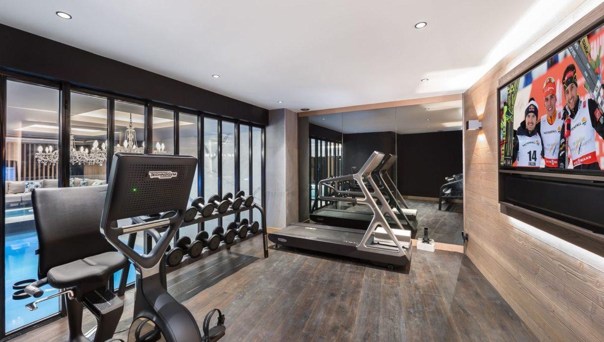
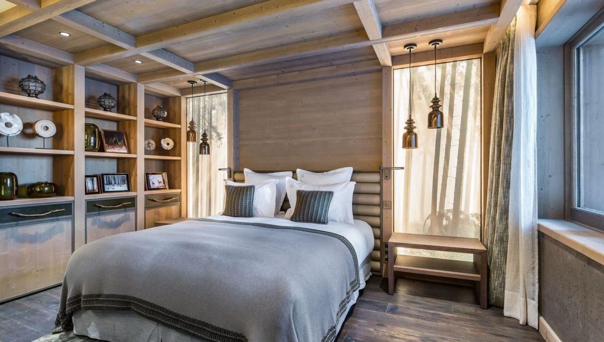
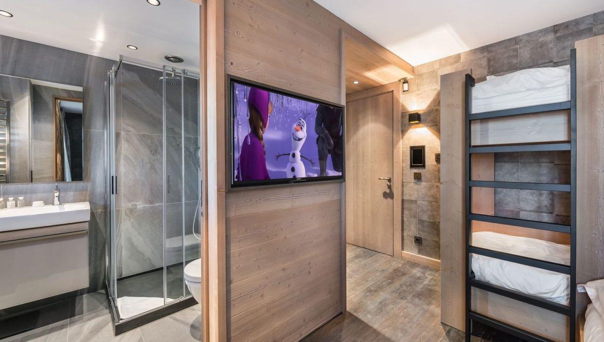
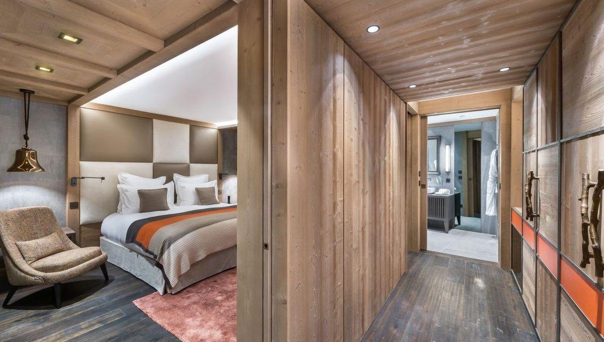
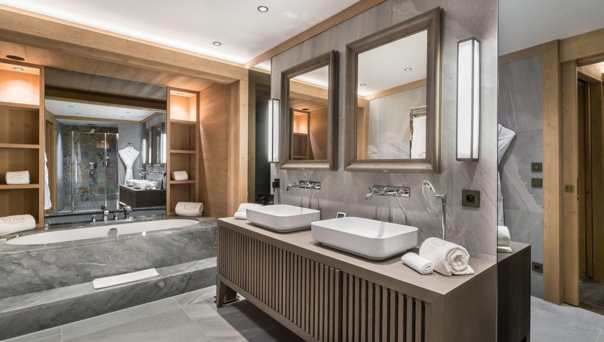
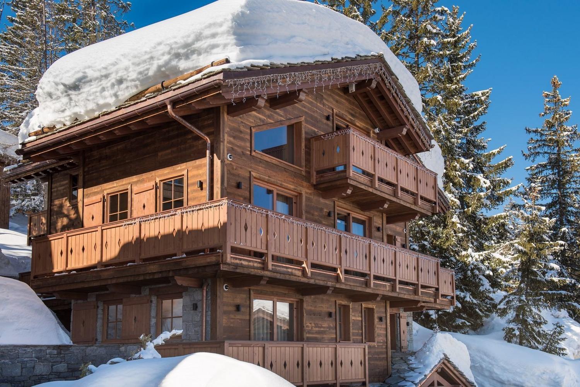
 View Map
View Map
 Share
Share