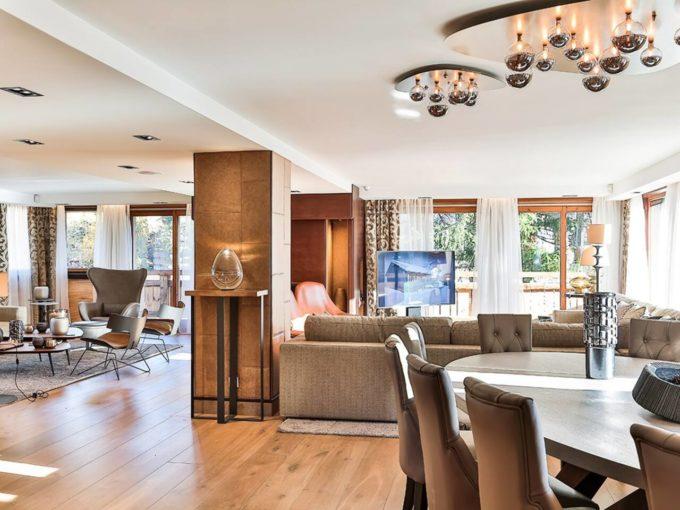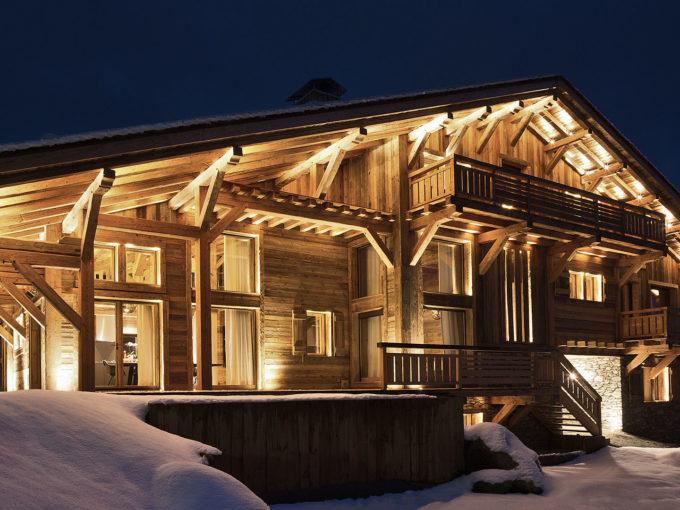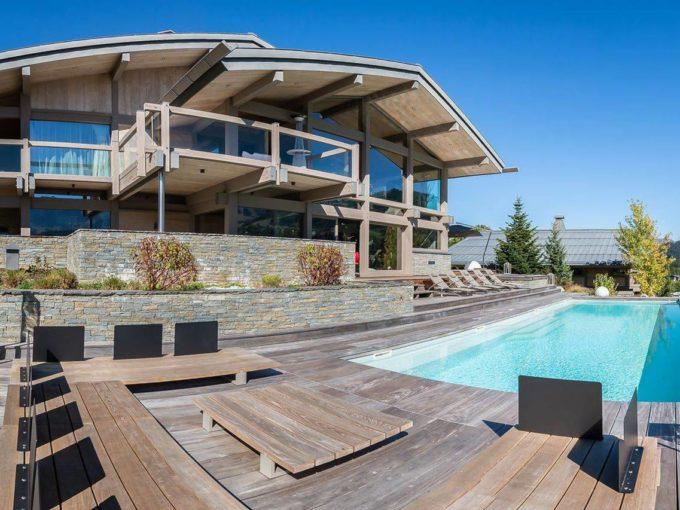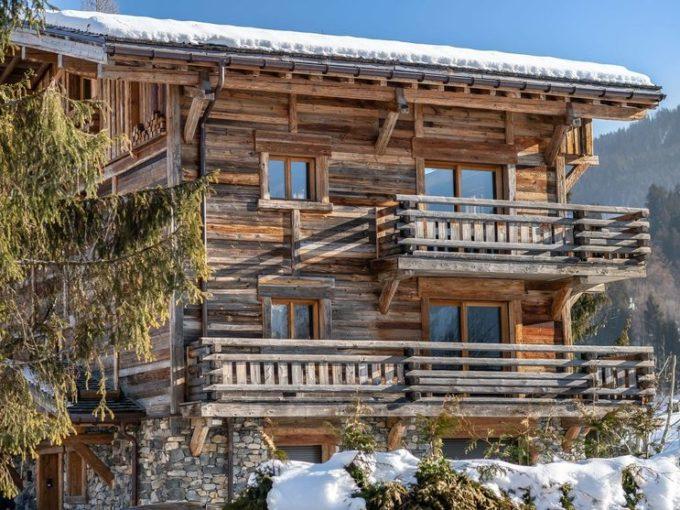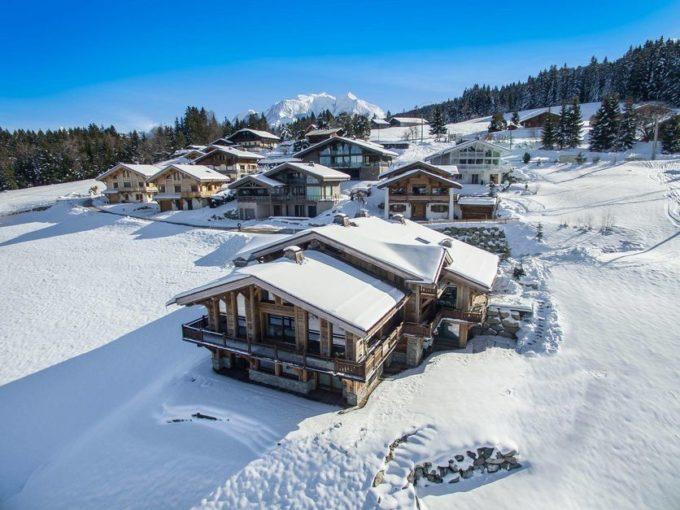Overview
The Chalet Edeline in Le Jaillet is characterised by the very modern “art de vivre” that is so popular in Megève. This luxury chalet is ideally situated in a quiet and cosy area of the resort.
The exterior architecture of this chalet, in its traditional style, marks a contrast with the interior. Aged wood covers the exterior facades and the large terrace while the grey stone, typical of Alpine constructions, strengthens the foundations of this magnificent Ultimate Luxury Chalet. The interior decor and the furniture, on the other hand, are contemporary, as are the top-of-the-range amenities at the Chalet Edeline. Make the most of the Chalet Edeline’s spacious rooms. This luxury chalet sleeps up to 15 people in its 6 double and twin bedrooms, where adults can enjoy a moment of quiet, and its dormitory where children can spend their evenings squabbling and recounting their skiing exploits. Before sitting down to dinner, why not try one of the wines from the cellar with its glass panes built into the bar. In the evenings, gather around the large dining room table and watch the sunset over the slopes of Mont d’Arbois while making plans for tomorrow.
Leisure areas : Hammam, Indoor jacuzzi, Fitness room,
Running machine, Exercise bike, Massage room, Lounge with TVFamily bedroom :
TV 4 Single bed (80 x 190)
Bedroom :
TV 1 Double bed (160 x 200)
Bedroom :
TV 1 Double bed (180 x 200)
Ensuite bathroom : Bathtub, Single sink, TVBathroom 1 : Bathtub, Shower, Single sink, Toilet
Other areas : Lobby, Ski room
Living area : Spacious and bright living room, open on the balcony overlooking the summits. The kitchen has a bar/wine cellar.
-Fireplace
-Open kitchen
-Dining area
-Living room
-TV loungeBedroom :
TV 1 Double bed (160 x 200)
Ensuite bathroom : Double sink , Walk-in shower, Independant toiletIndependent toilet : 1
Bedroom :
TV
2 Single bed (80 x 190)
Ensuite bathroom : Bathtub, Single sink, ToiletBedroom :
TV
1 Double bed (160 x 200)
Ensuite bathroom : Shower, Single sink, ToiletMaster bedroom :
TV
1 Double bed (180 x 200)
Ensuite bathroom : Bathtub, Double sink , Shower, Toilet



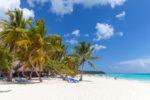

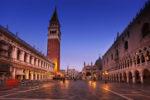
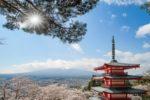
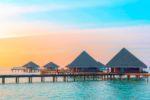
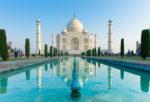
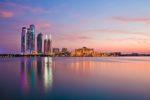
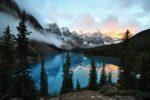
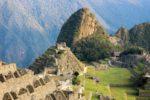
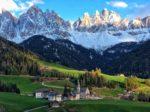
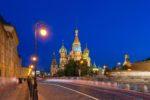
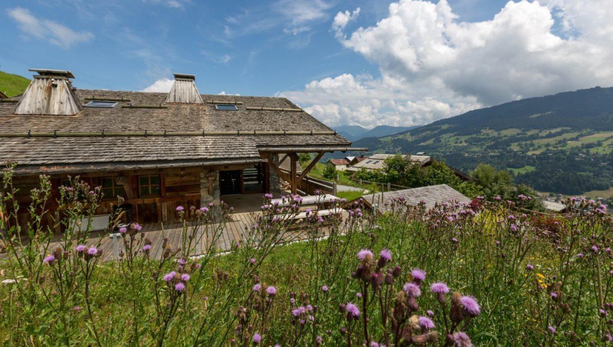
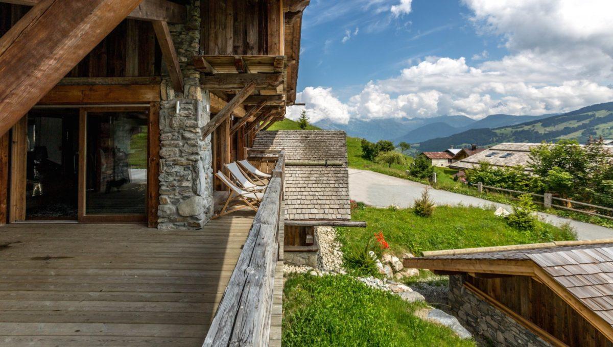
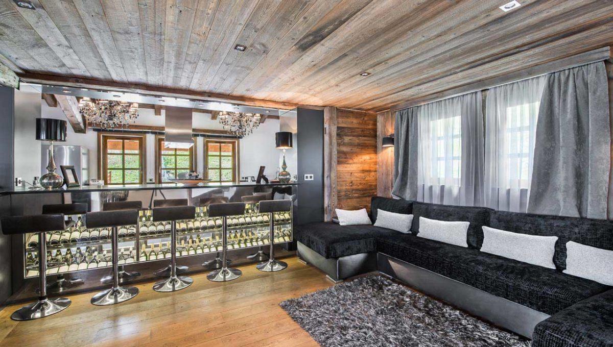
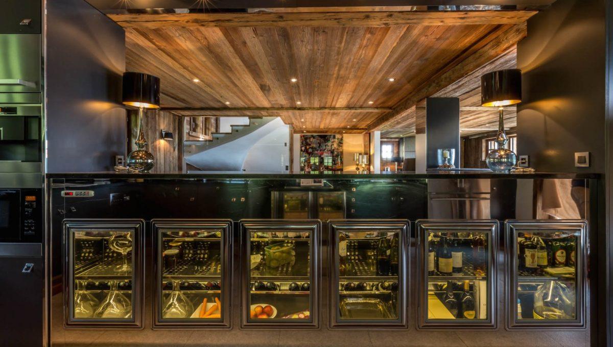
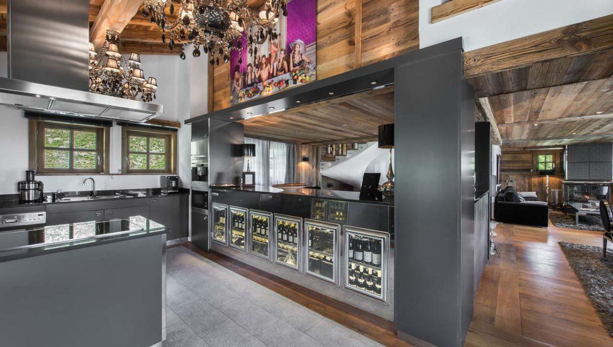
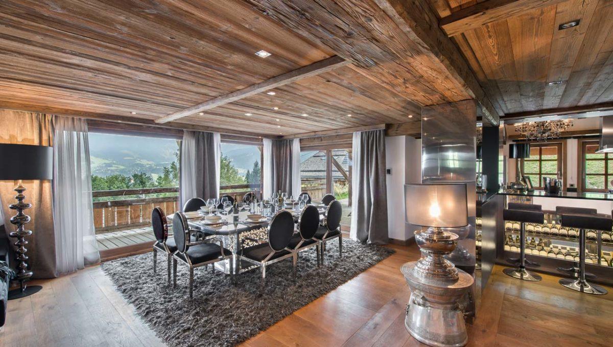
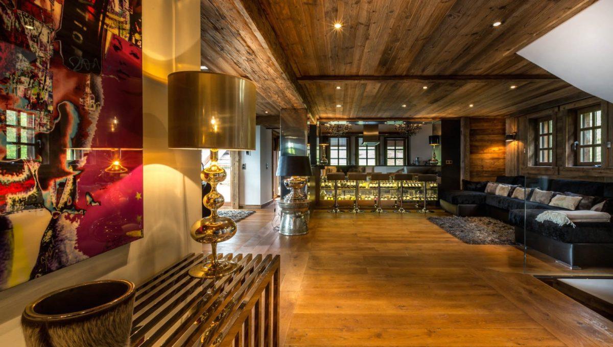
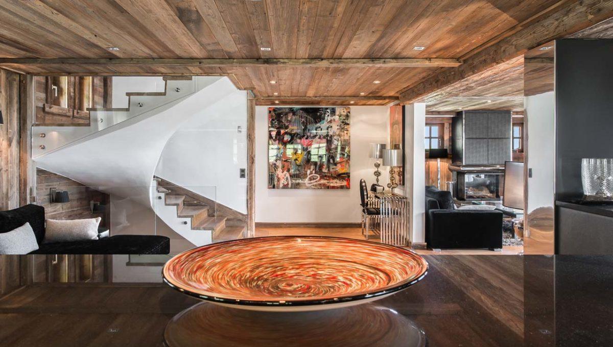
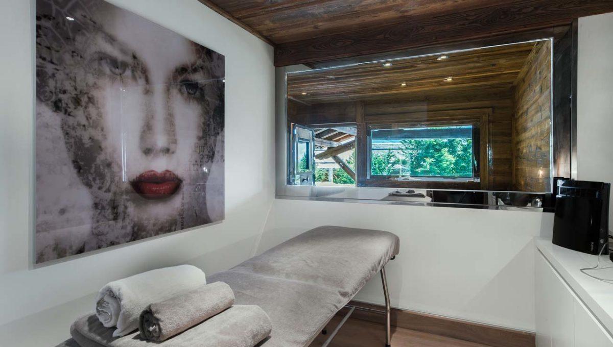
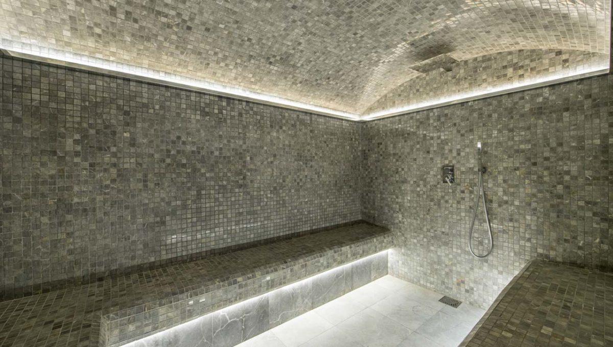
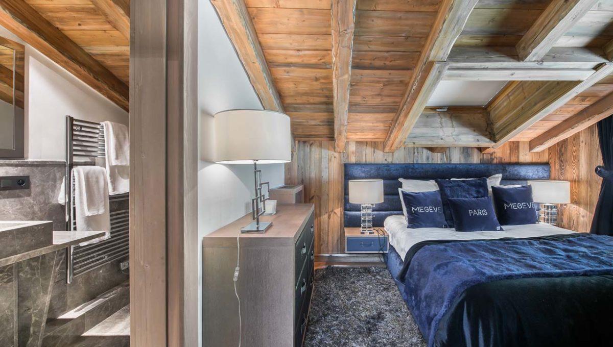
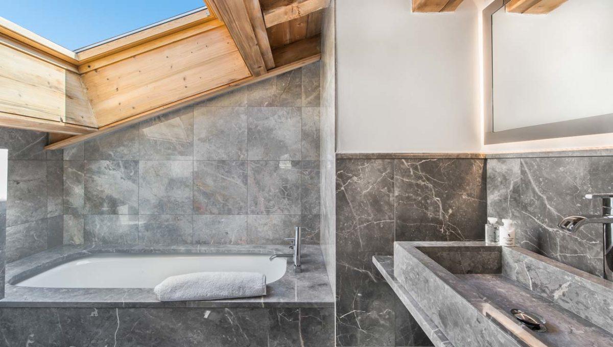
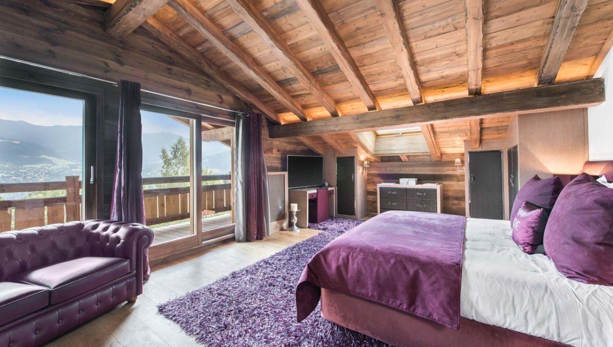
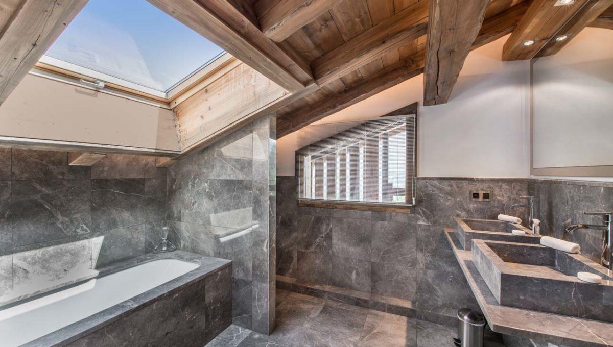
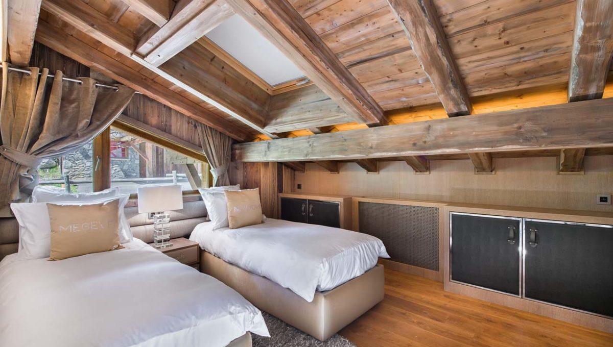
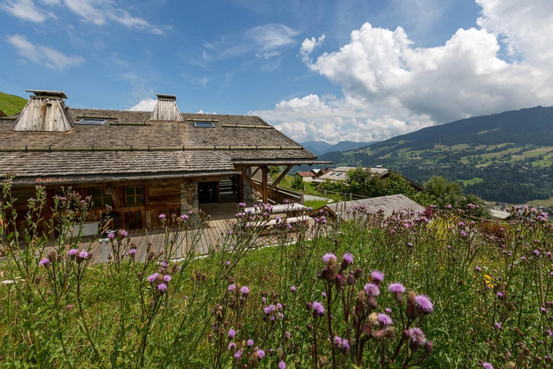
 View Map
View Map
 Share
Share