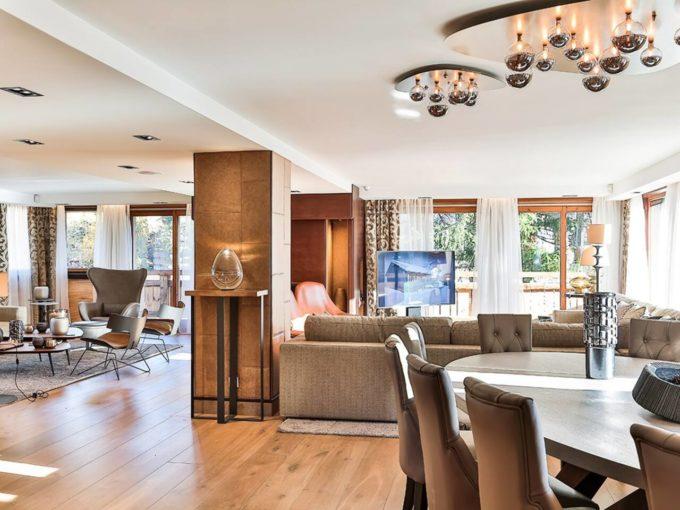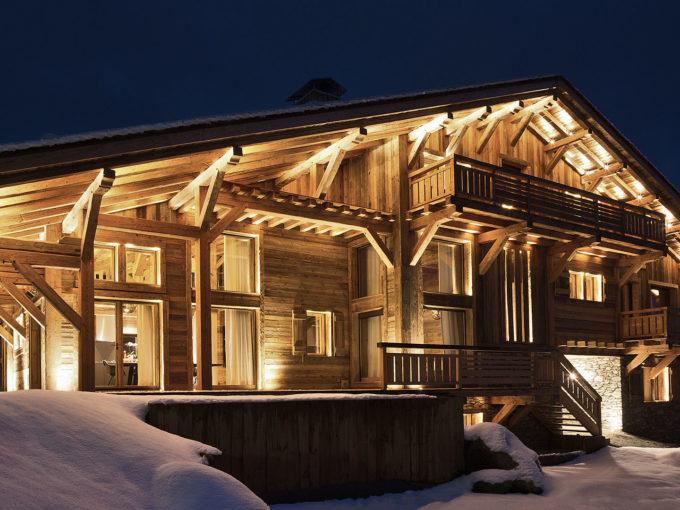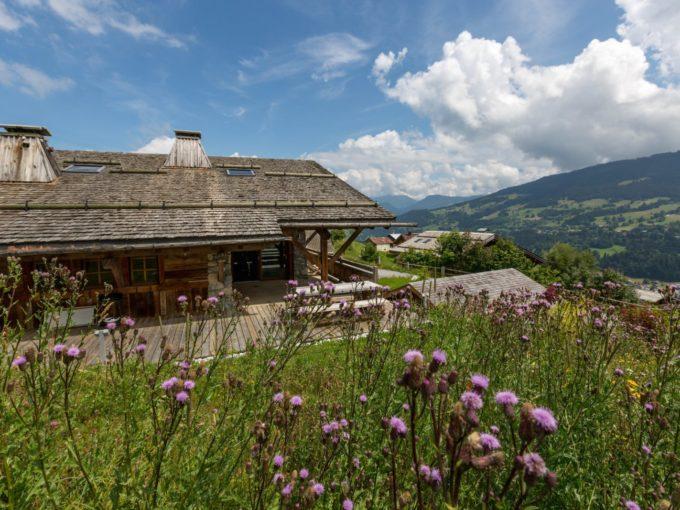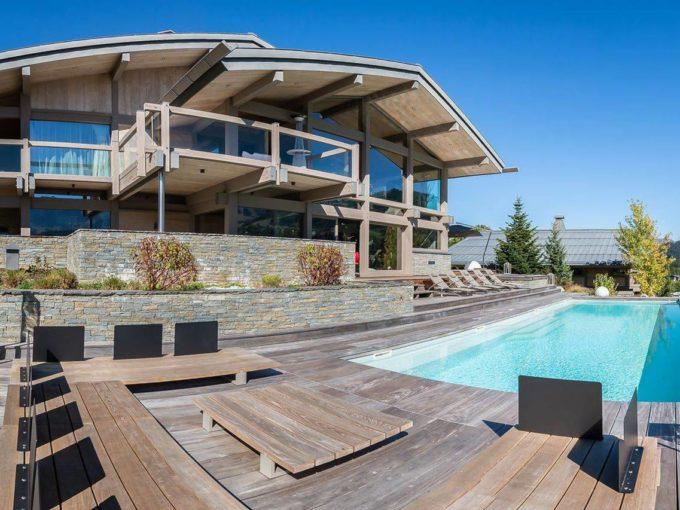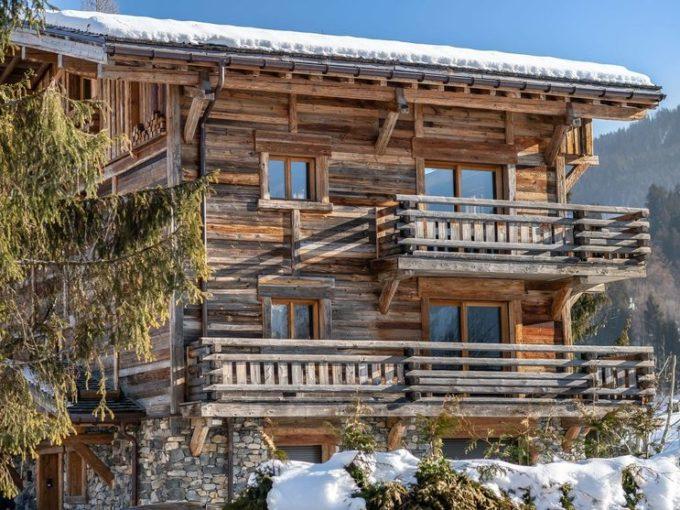Overview
The chalet Arabesque, located in the Princesse area, is a new luxury chalet in Megève. This chalet in Megève enjoys a privilegied location near the Princesse slope, which allows you to come back in the ski room of the chalet on your skis.
The outdoor architecture of this impressive chalet is authentic: an old wood covers the facades and terraces of the chalet while large bay windows modernise the structure and offer stunning panoramic views on the Aravis massif. The indoor decoration is in a typical savoyard style, chic and convivial, a subtle blend of contemporary and traditional elements. Wood, skins, leather, glass or aluminium are associated to a unique and refined décor.
The main floor of this prestigious chalet hosts a warm lounge with fireplace as well as a large and welcoming dining area. The semi-professional kitchen, with very modern fittings, gives access to a large terrace, ideal to take a sunny breakfast before going on the slopes with your family.
You will appreciate the large volumes and numerous high-end facilities the chalet Arabesque has to offer. This exclusive chalet can accommodate up to fifteen persons in its seven en-suite bedrooms. The leisure and relaxing areas with a large indoors swimming-pool, a home cinema room and a table football will make the younger and less younger happy: the chalet ‘Arabesque’ is the promise of sharing convivial and pleasant moments.
This prestigious chalet in Megève will seduce families and groups of friends used to the best services in real estate. This setting, the large spaces and numerous high-end fittings, associated to the quality of services offered by the Cimalpes agency in Mont d’Arbois will guarantee the success of your winter holidays.
Master bedroom :
– Balcony , Dressing , TV
– 1 Double bed (180 x 200)
– Ensuite bathroom : Dressing table, Walk-in shower, Hairdryer, Towel dryer, Single sink, ToiletChildren’s bedroom :
– Office, Chest of drawers, Wardrobe, TV
– 2 Bunk bed (1 sleep) (120 x 190)
– Ensuite bathroom : Shower, Towel dryer, Single sink, Toilet
Bedroom :
– Chest of drawers
– 1 Double bed (160 x 200)
– Ensuite bathroom : Shower, Hairdryer, Towel dryer, Single sink, Toilet
Living area : A spacious and bright room with large windows overlooking the valley with views of the Aravis and the Aiguilles de Warrens. The living room and kitchen are separated by a wine cellar.
-Balcony
-Bar
– Fireplace
– Semi-professional kitchen
– Dining area
– TV loungeOther areas :
– Lobby
– Ski room
– CloakroomIndependent toilet : 1
Leisure areas: Swimming pool, Cinema room
Children’s bedroom: Office, Wardrobe, Terrace, TV
– 2 Bunk bed (1 sleep) (120 x 190)
– Ensuite bathroomMaster bedroom: Office, Dressing , Terrace, TV
– 1 Double bed (180 x 200)
– Ensuite bathroomBedroom: Wardrobe, Terrace, TV
– 1 Double bed (180 x 200)
– Ensuite bathroomBedroom: Office, Wardrobe, Terrace, TV
– 2 Double bed (160 x 200)
– Ensuite bathroomIndependent toilet : 1



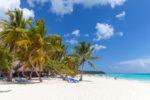

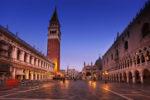






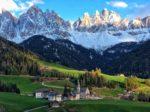

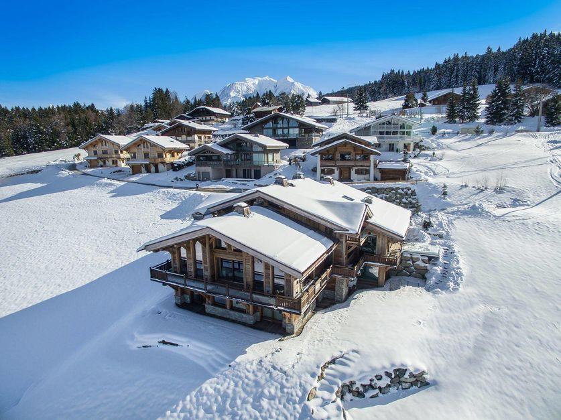
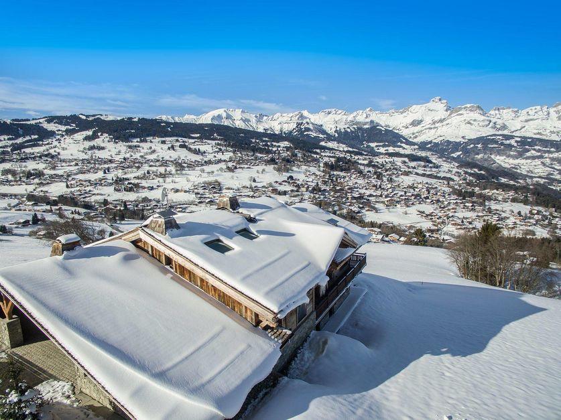
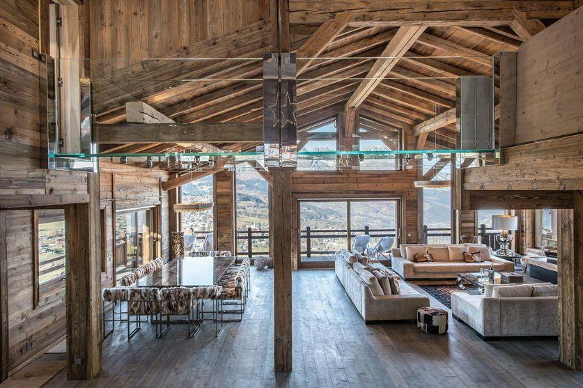
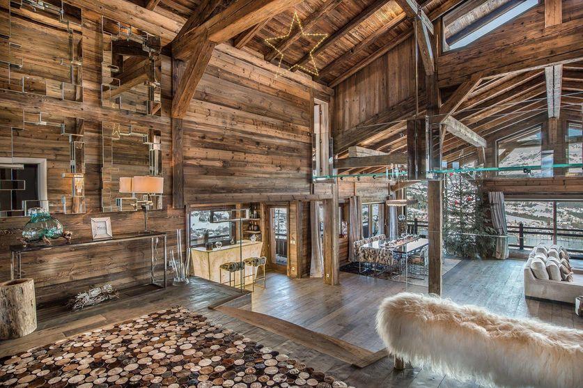
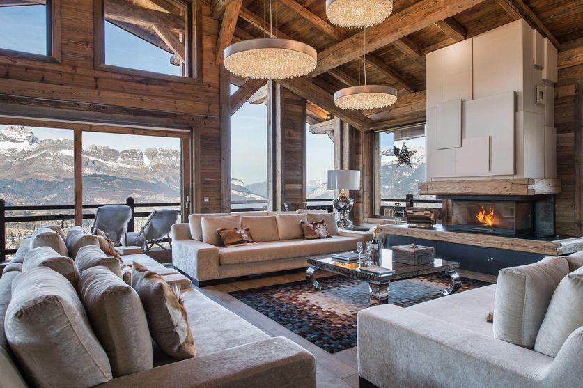
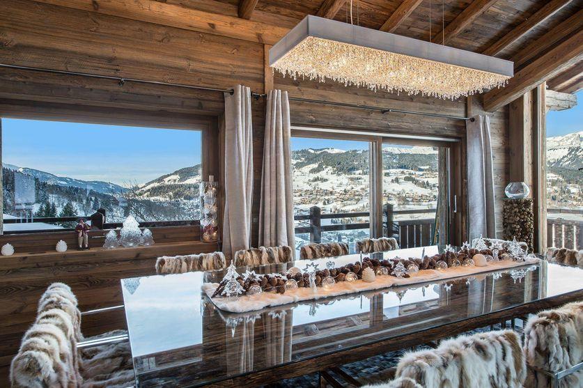
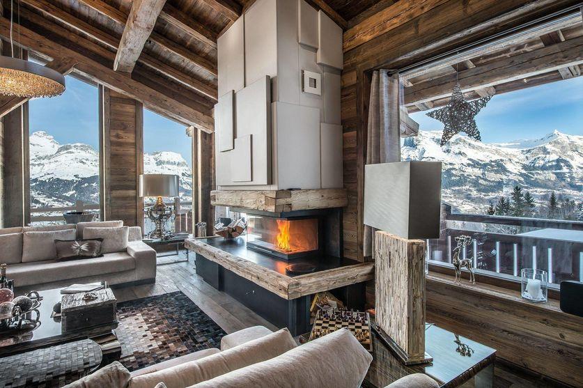
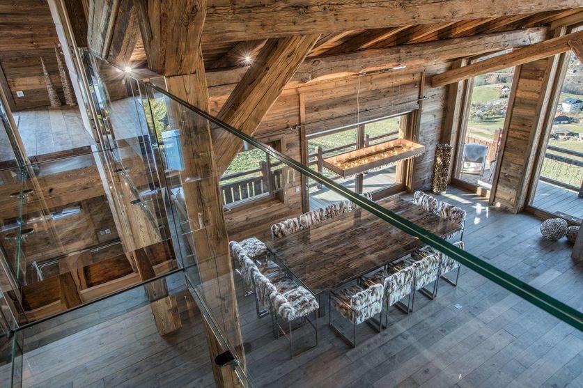
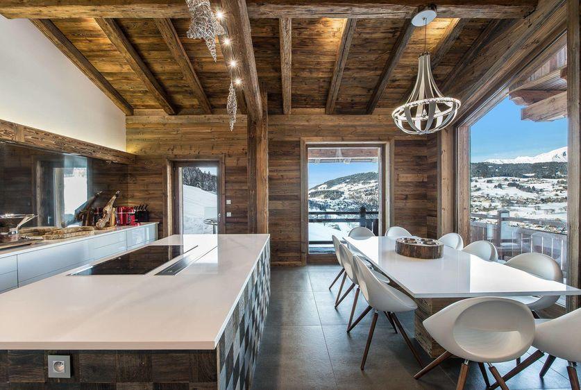
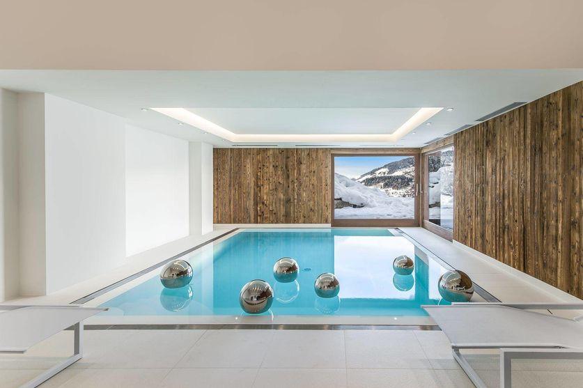
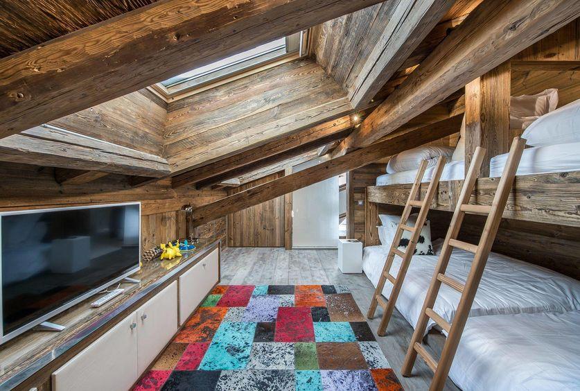
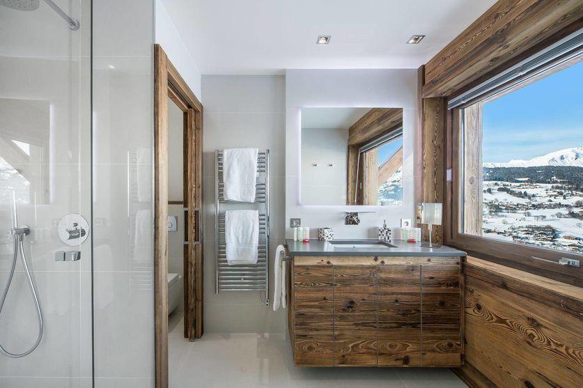
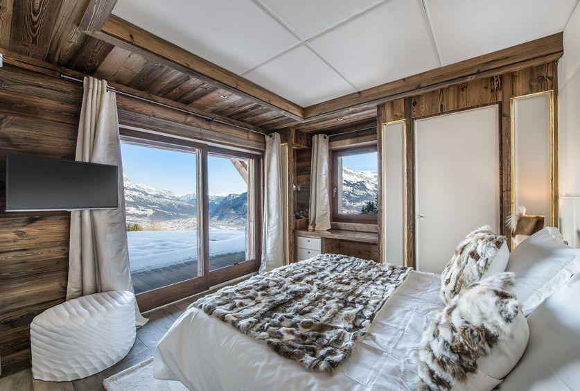
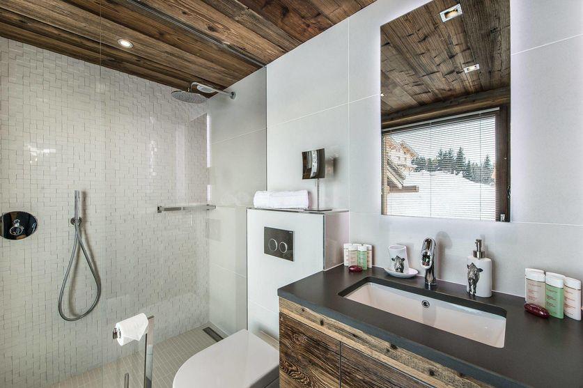
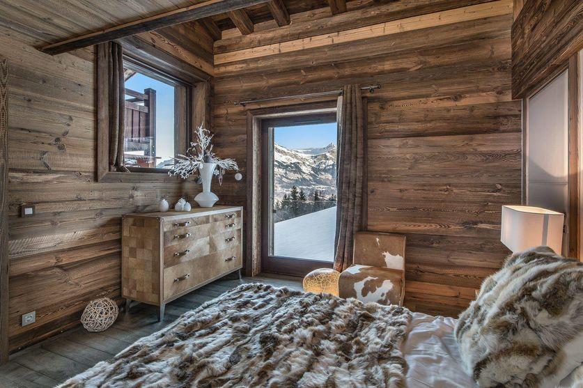
 View Map
View Map
 Share
Share