Overview
THE MAIN BUILDING
The villa was built in 1904 by Hans-Georg Tersling, one of the Riviera’s most prominent architects of the time, who also
designed the Hotel Metropole in Monte-Carlo and the Grand Hotel du Cap-Martin. The villa is extremely elegant,
boasting Belle Epoque features (semi-circular colonnaded loggias) inspired by the Italian Renaissance and in the French
style. The property comprises a garden level, ground floor and two upper floors, with a basement, and has a surface area
of approximately l l 30m2. The roof is flat and inaccessible. The house boasts an extraordinary panoramic sea view with
nothing between it and the rocks below. There are columned balconies on the side facades and large terraces looking out
to sea, supported by high stilts that are dug into the rocks.
THE VIP LODGE
The guest lodge is located beside the main villa, on the east side of the courtyard. The building is in a Louis XVI style with
slate roof tiles, high, small-paned windows and a horizontal stone wall. It comprises a ground floor and mezzanine, with
no basement. The small building, measuring approximately 60m2, is suitable for a couple of guests, with a lounge on the
ground floor and an ensuite bedroom upstairs. The house has a lovely sea view.
THE SPA BUILDING
Underneath the swimming pool terrace, accessible via an outside stairway, there is a semi-circular, semi-underground
building with large windows overlooking the bay and Monaco. This area, measuring approximately 435 m2, features an
indoor swimming pool, sauna, changing room with shower room and WC, a relaxation area and a billiards room. There is
also an adjoining outdoor sports room.
THE POOL HOUSE
The Pool House is a traditional, semi-underground building located at the rear of the swimming pool. It features a
kitchen, changing room with shower, sauna, hammam, and a large covered summer dining room, with a total surface
area of approximately 110m2. The Pool house overlooks the bay and Monaco, with stunning and exceptional views over
both.
THE GUEST HOUSE
The Guest House is a more recent Provencal-style villa with a double-eave tiled roof in four sections, cement walls with
stone cladding and stairs and terrace with brick balusters. This is a genuine villa, comprising a garden level and two upper
floors, with a basement and an interior elevator. It also has its own swimming pool. The building measures approximately
635 m2 and features 7 ensuite bedrooms, a living room with bar, a dining room and several annexes (utility room, cellar,
safe room, garages). The house has views over the garden and pool, with a glimpse of the sea from the upper floors.
THE GARAGE
The main garage is located between the Guest House and the Staff premises. It is a large, semi-underground garage
measuring approximately 50m2. It has an automatic rolling door.
THE STAFF PREMISES
The staff premises are of a more modest build. They measure approximately 31 0m2 and feature an office, garage and
staff apartment. This building has no particular character and is m an average state of repair. It has a view over the
garden.
THE LAND
The property is genuinely at the edge of the sea and is set on a magnificent, almost totally flat plot of land measuring 3,2
hectares. This plateau of land is above a cliff, and one can walk down to the sea (or more precisely, to the Chemin des
Douaniers). The sumptuous gardens are perfectly maintained and boast breathtaking views over the sea and Monaco.
The land is relatively flat all the way to the south edge of the main house, where it plunges straight into the sea. It is
mainly planted with Mediterranean species – olive, fruit, palm, mimosa and pine trees, together with flower beds. There
is lighting as well as an automatic watering system.
THE SWIMMING POOL (Sea Water)
To one side of the house there is an immense, rectangular infinity pool measuring 25 x 12 metres, with a natural stone
surround. The pool area is superb, with views over Monaco and the sea, and is surrounded by perfectly maintained
lawns. There is a pool house of high standing. The pool is lined with mosaic tiles. It is heated which means it can be
enjoyed all year round.



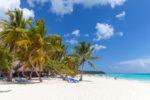

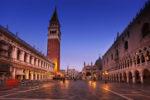
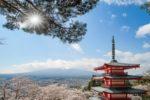
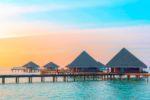
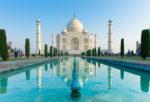
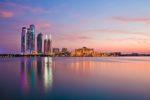

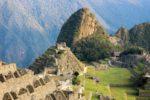
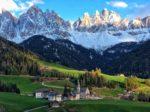

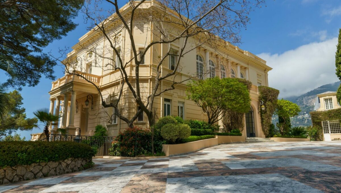
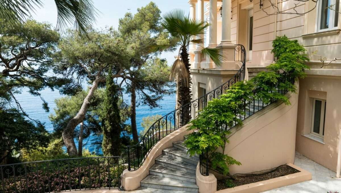
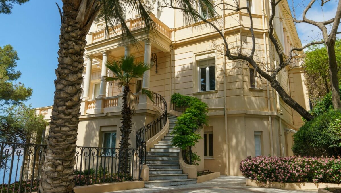
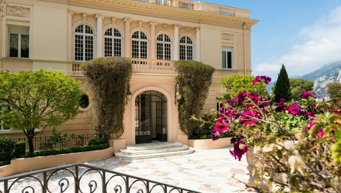
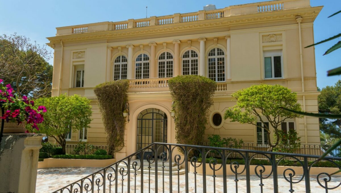
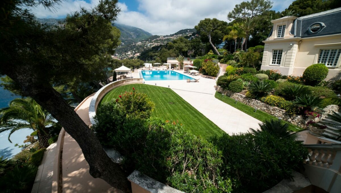
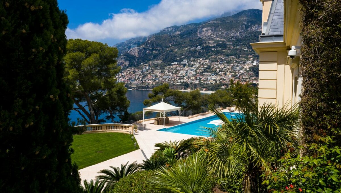
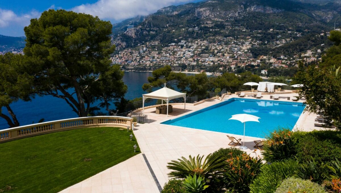
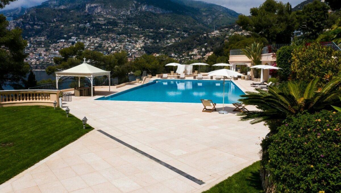
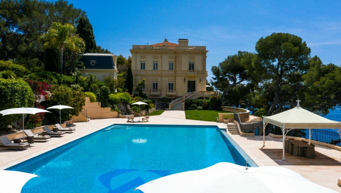
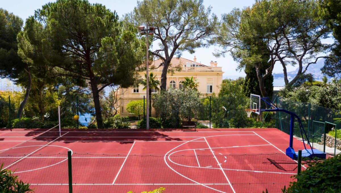
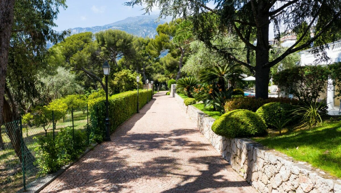
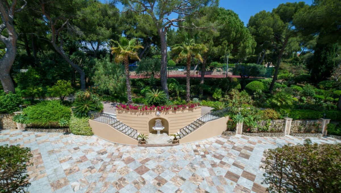
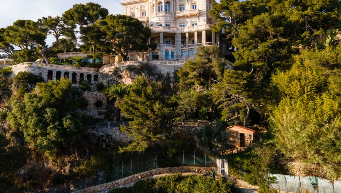
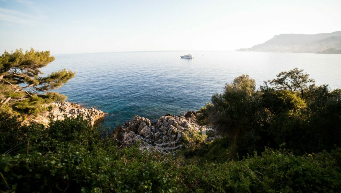
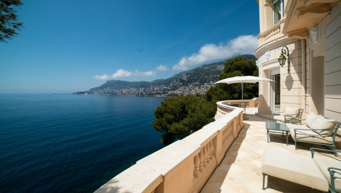
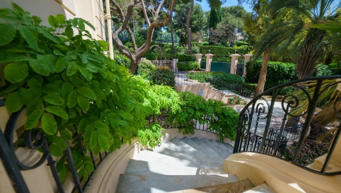
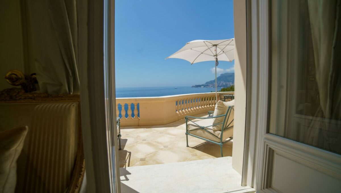
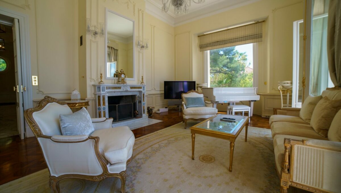
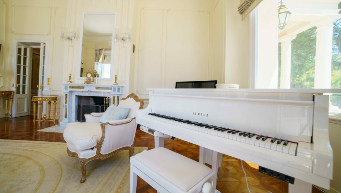
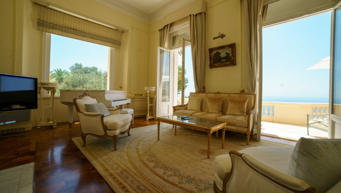
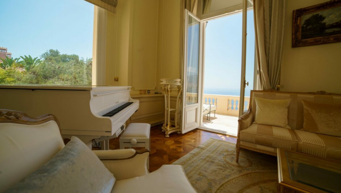
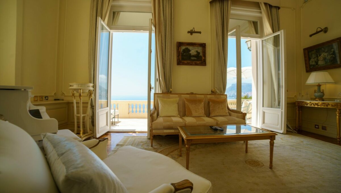
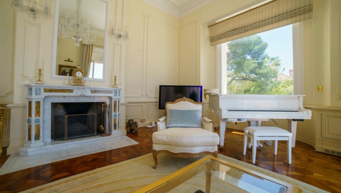
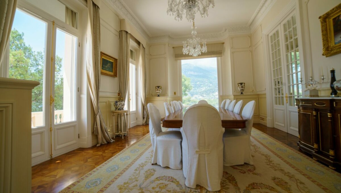
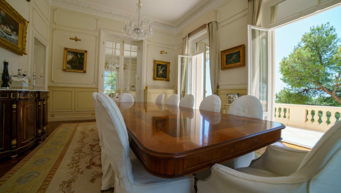
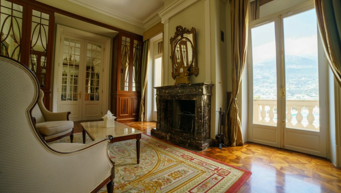
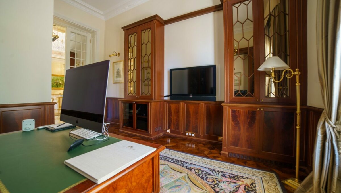
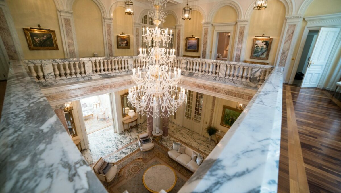
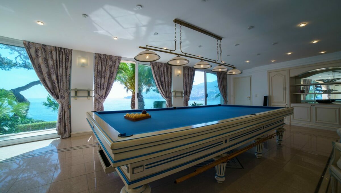
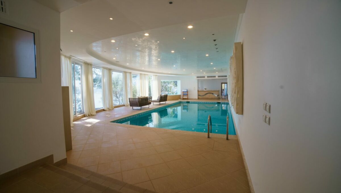
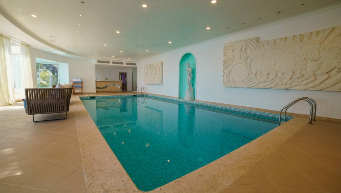
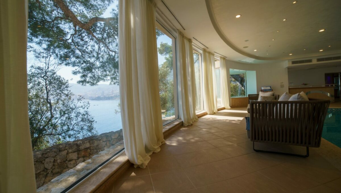
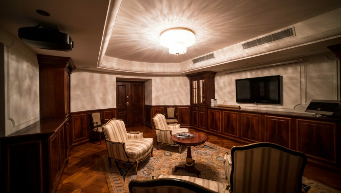
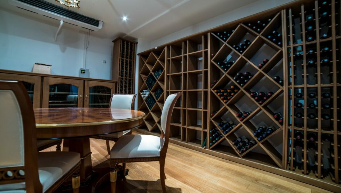
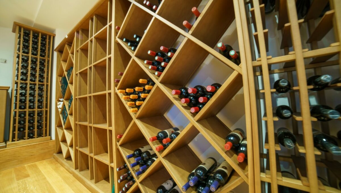
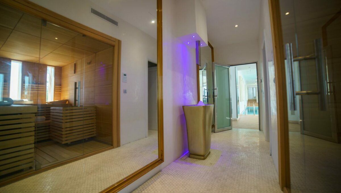
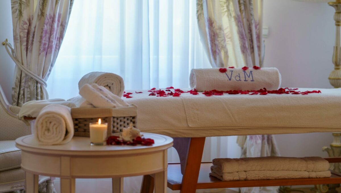
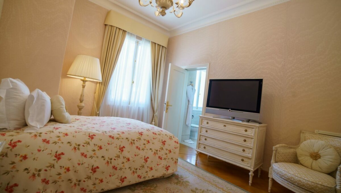
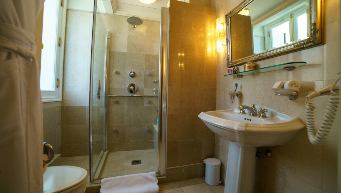
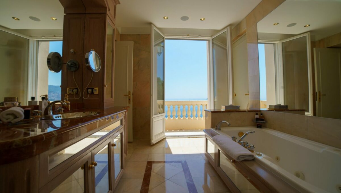
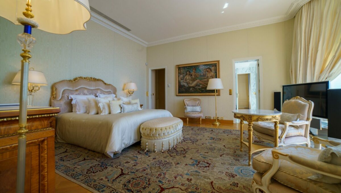
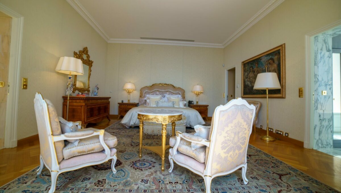
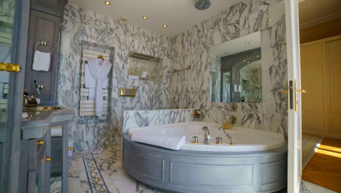
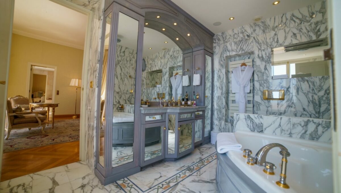
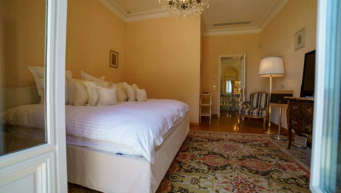
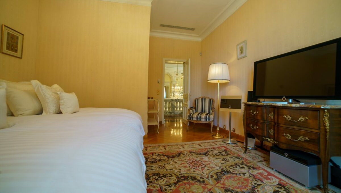
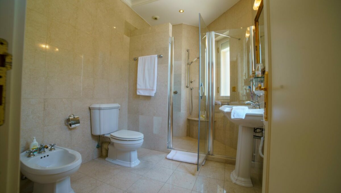
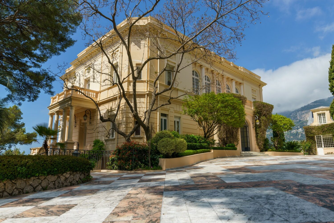
 View PDF
View PDF
 View Map
View Map
 Share
Share