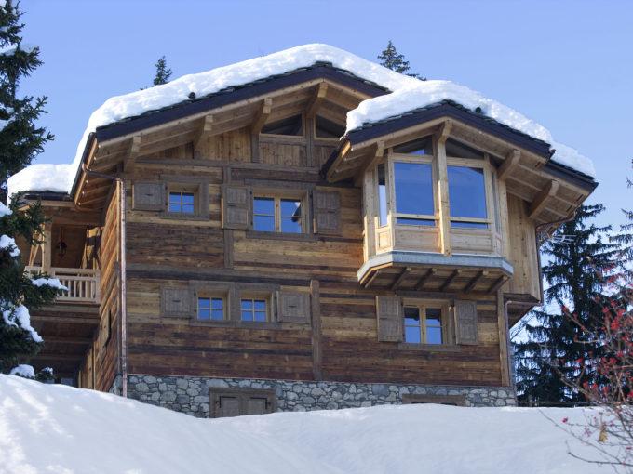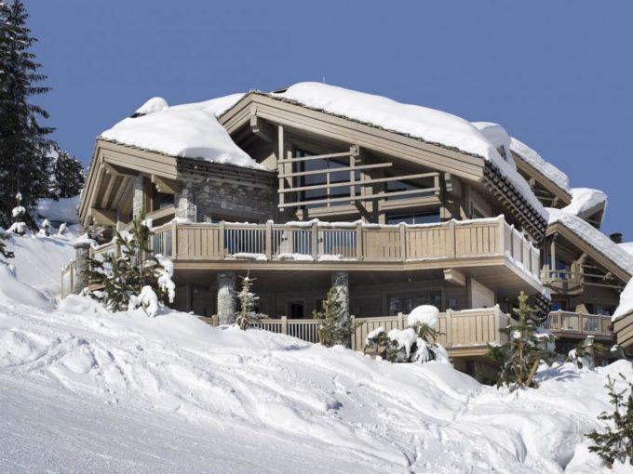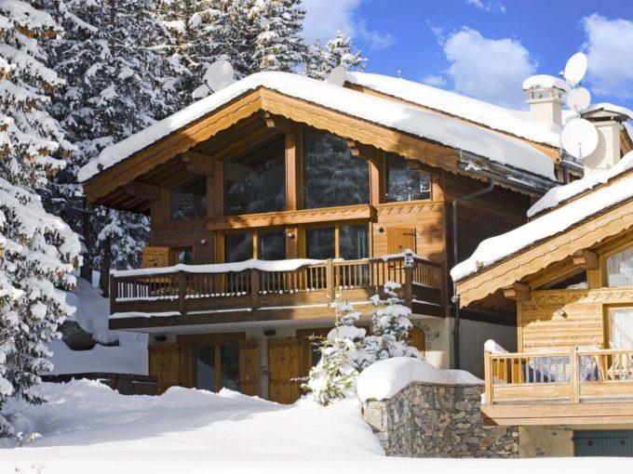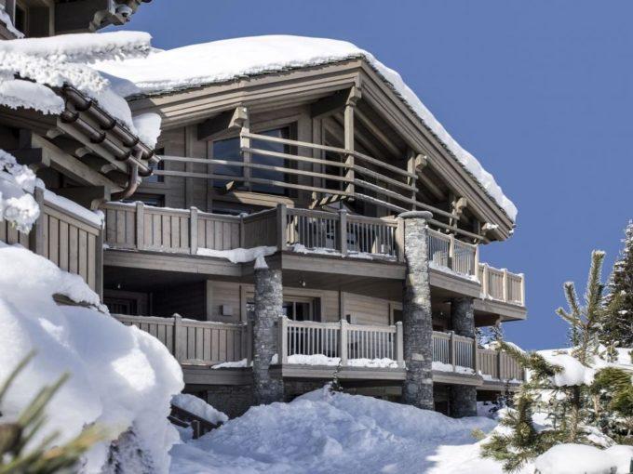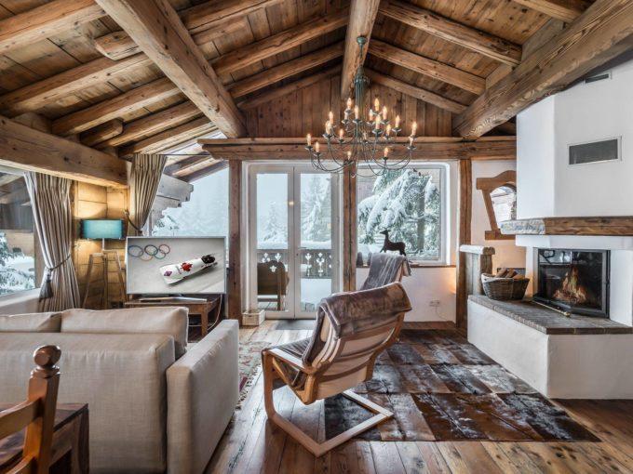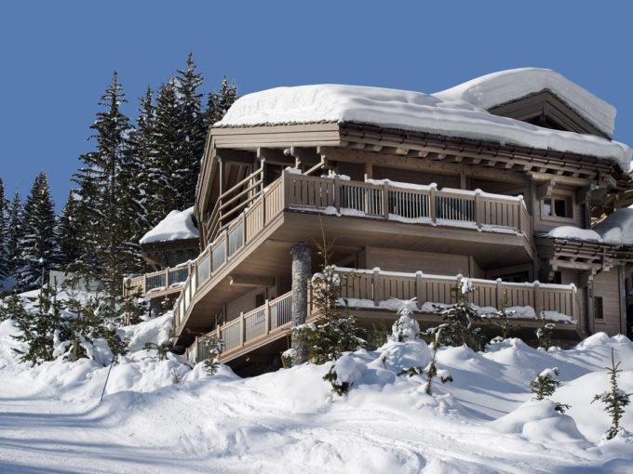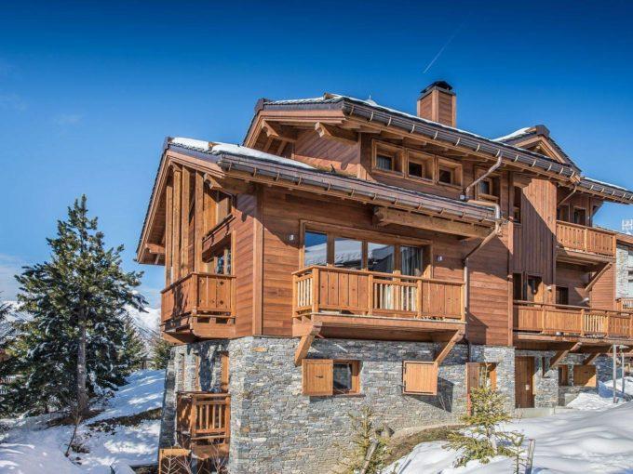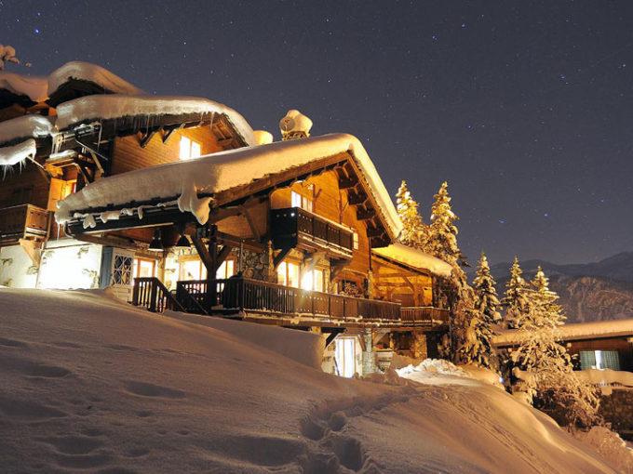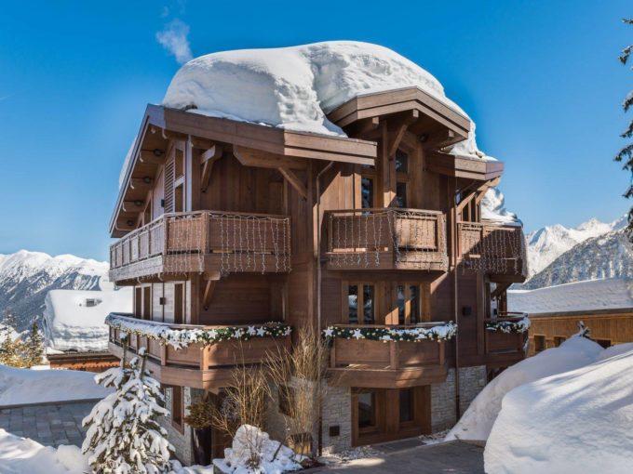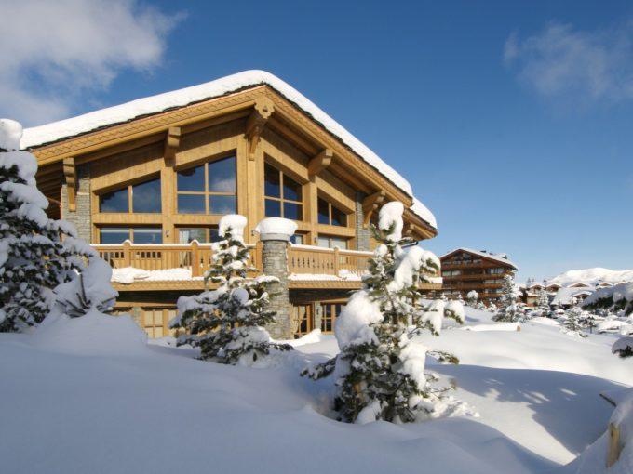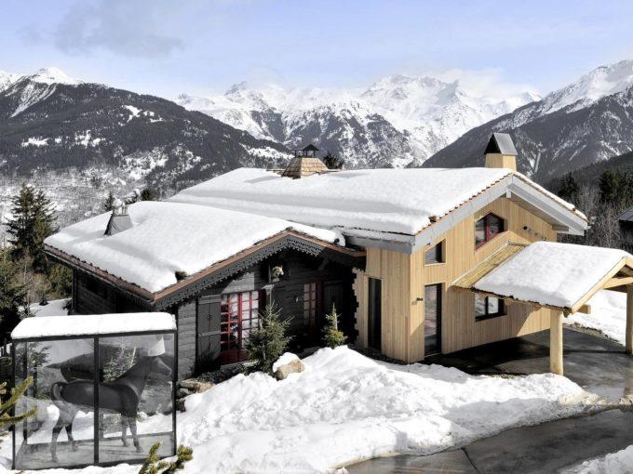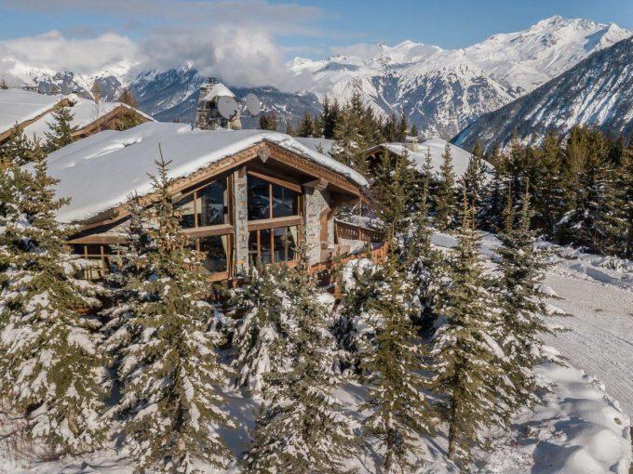Overview
Enter in an exceptional chalet nestled in Courchevel Moriond: the Chalet Lion is located in a quiet area, yet close to the center and close to the ski slopes. An escalator located just 1-minute walk from the chalet allows you to go up to the centre of the village, in front of the ski lifts and a few steps from the snow front. Chalet Lion is also very close to Aquamotion, the largest mountain aquatic center in Europe.
The first thing you will see when crossing the threshold: coat hangers in the form of dragonflies. You will find these details hidden in the different corners of the chalet.
Facing you, a large and fully equipped kitchen opens on to a highly refined dining room. Go a few steps and find yourself in front of a very large counter top and a trendy bar with elegant stools. The floor of the kitchen is entirely gray, different from the wooden floor of the rest of the chalet. One is then attracted by the sublime chandelier that levitates above the dining room. When the luminaires light up, the soft lights of the bulbs of the chandelier are reflected in the drops of glass. At the table, wherever you turn your head, you will have a spectacular view. As for the bar, it is the perfect complement to your dining area. A touch more convivial for a relaxed atmosphere, essential to the comfort of the stay. On your left, you will find a sober and elegant stone fireplace for a cozy reading corner that fits perfectly with the natural materials of the cottage, such as stone and wood. It optimizes the comfort and reinforces the friendly atmosphere of the stay. You can enjoy it wherever you are: in the lounge, at the table or at the bar. The living room is bathed in a maximum amount of light thanks to the huge bay windows. These give an absolutely unique
charisma to the chalet and allow to admire extraordinary views overlooking Alpine landscapes.
The living room is composed of white sofas and cushions of light green and pale pink colors that cheerfully invade the whole house and recall the spring, the season of dragonflies. One perceives a real association of the softest colors. This blend of natural shades is an original combination inspired by nature and brings depth to the room: this interior is a mixture of romance, elegance and softness. You will find a TV corner, where children and teenagers love to take refuge, connected to the rest of the living room. This way you can enjoy the stay while having your children near you in the TV area. The architect himself, Sebastien Poisson, admits that the living room makes this chalet unique in Courchevel. This is due to a double height under the framework and to the gigantic bay windows that surround the room. In this way, you will enjoy a living space bathed in natural light that sublimates the nuances of old woods indissociable from the good moments spent in the mountains. The entire living room has an exceptional ridge height which gives additional breathing space to the room.
Another special feature of the Lion chalet is its huge terrace at the southwest corner of the chalet where you can enjoy the sun and the unobstructed view of the valley all day. The originality of this corner: a side terrace where you are completely high, and another side rather balcony, where you are full feet. This way, you can relax while enjoying the view.
Take the elevator, or the wooden stairs, and go to the top floor where is an amazing master bedroom. In the center of the room, the bed with magnificent views of the mountains. Imagine waking up in front of a beautiful landscape and a sublime view while staying in your bed. Behind the headboard, a large office space is functional. On the right, a comfortable seating corner. You will notice the many storage spaces you have at your disposal, including in the second master room: the fabulous bathroom. Golden tones, lots of light, large mirrors, a lot of storage, a spacious shower and, in the center of the room, a superb bath. A cozy atmosphere conducive to relaxation and relaxation, as comfortable as warm. A place where you can relax in a hot tub, a nice and zen cocoon where to be hot on waking or after skiing. When you leave the room, you find yourself on an open floor on the living room, on a sort of theatrical advance, enthroned above the living room as if you were reigning over the chalet. The exposure is maximum and the view is clear through the immense glazed facades. On your right, a large library with a multitude of board games.
Take the elevator, or the wooden stairs, to the first level and discover four wonderful bedrooms en suite. All have a large and beautiful headboard, carpets and plaids all cozy, large walk-in wardrobes, designer bathrooms and access to a terrace with stone walls and copper finishes. On the lower level, everything has been conceived in a very practical way: a vast garage and a ski room to store all your leisure equipments perfectly (ski, snowboards, shoes, helmets…). You will have the privilege to find, on your left, a private sauna that brings a touch more chic and a very original way to spend time with family or friends and have fun. On the right, a large ski room, and finally a very large garage. A prime location both quiet and close to everything. Panoramic but unique views offered by a reflective implantation. Rare volumes. The chalet Lion is a unique property in Courchevel.
Features
Master bedroom :
Apple TV, Balcony, Office, Safe, Dressing , SONOS speaker, Wardrobe, Wardrobe, TV
1 Double bed (180 x 200)
Ensuite bathroom: Bathtub, Double sink , Walk-in shower, Hairdryer, Towel dryer, Independant toiletOther areas :
Mezzanine
Living area :
Balcony
Fireplace
Fully fitted kitchen
Open kitchen
Dining area
Dining room
Living room
TV lounge
TerraceIndependent toilet : 1
Bedroom :
Dressing, SONOS speaker, Terrace
1 Double bed (140 x 200)
Ensuite bathroom: Bathtub, Hairdryer, Towel dryer, Single sink, Independant toiletBedroom :
Dressing, SONOS speaker, Terrace
1 Double bed (140 x 200)
Ensuite bathroom: Shower, Hairdryer, Towel dryer, Single sink, ToiletDouble or Twin bedroom :
Balcony, Dressing, SONOS speaker
2 Single bed (90 x 200)
Ensuite bathroom: Shower, Hairdryer, Towel dryer, Single sink, ToiletDouble or Twin bedroom :
Balcony, Office, Dressing, SONOS speaker
2 Single bed (90 x 200)
Ensuite bathroom: Bathtub, Shower, Hairdryer, Towel dryer, Single sink, Independant toilet
Leisure areas :
Relaxation area
SaunaOther areas : There is a boot heater in the ski-room.
Laundry room
Garage
Ski room


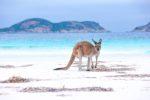
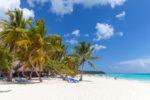

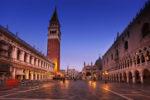
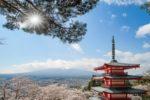

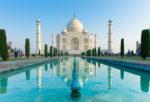
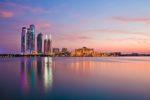
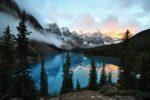
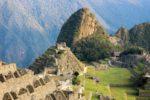
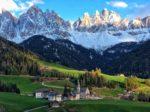
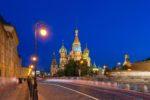
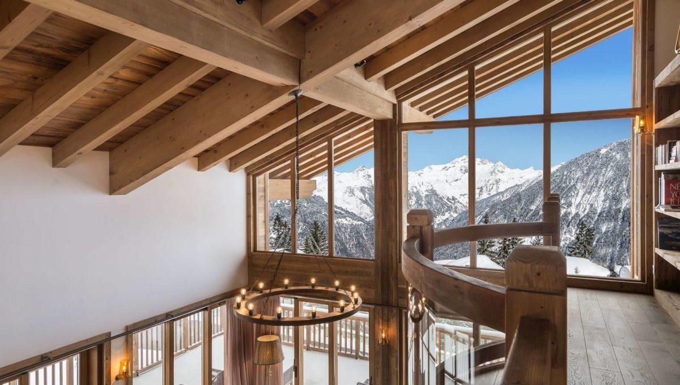
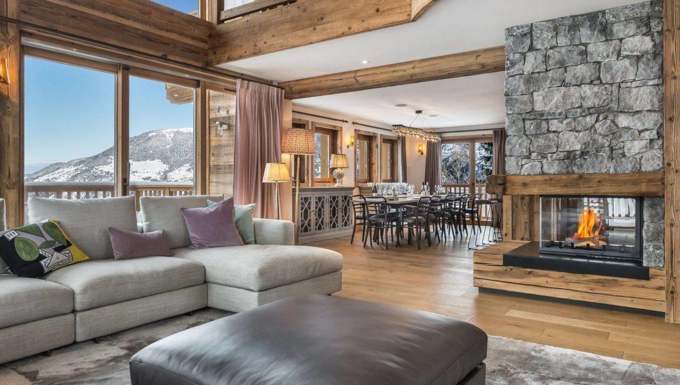
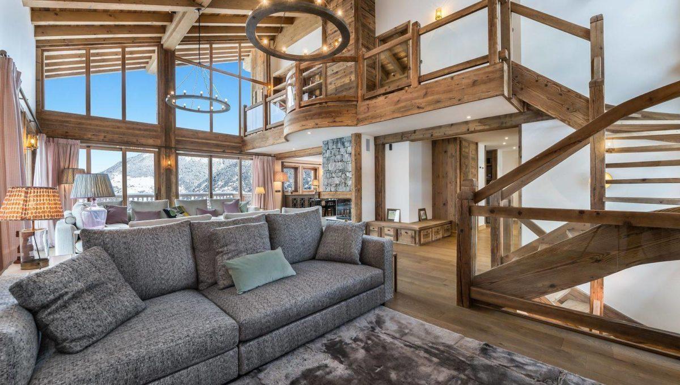
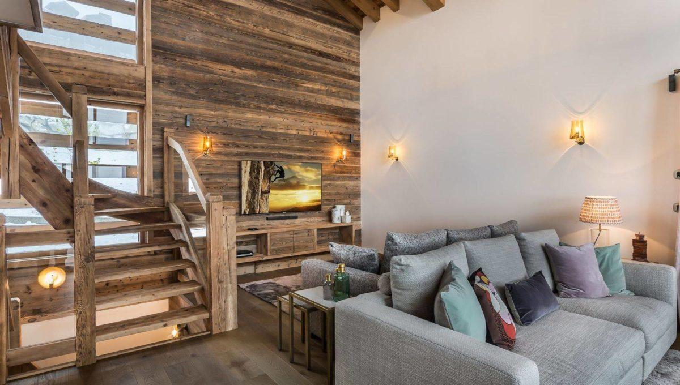
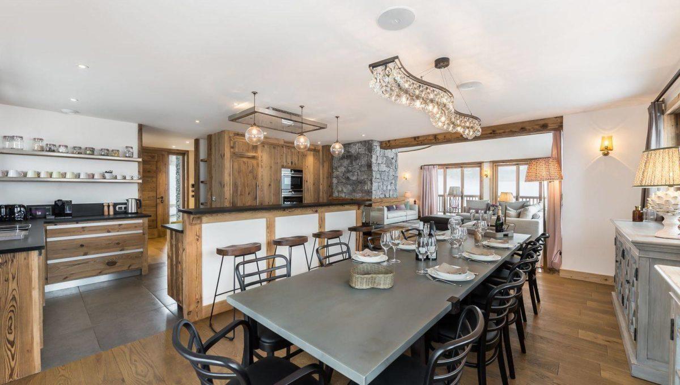
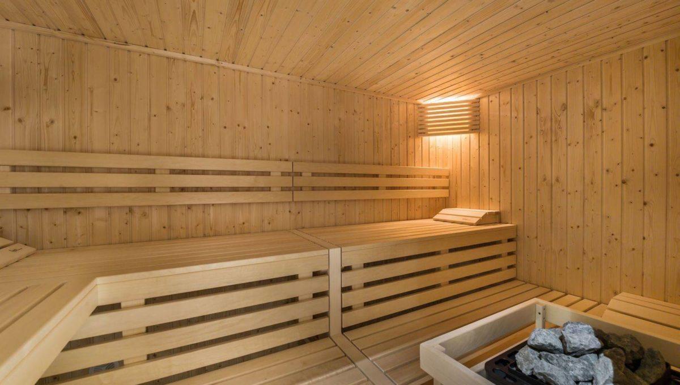
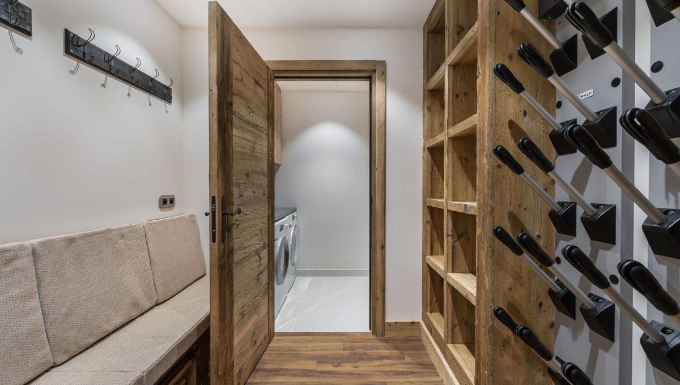
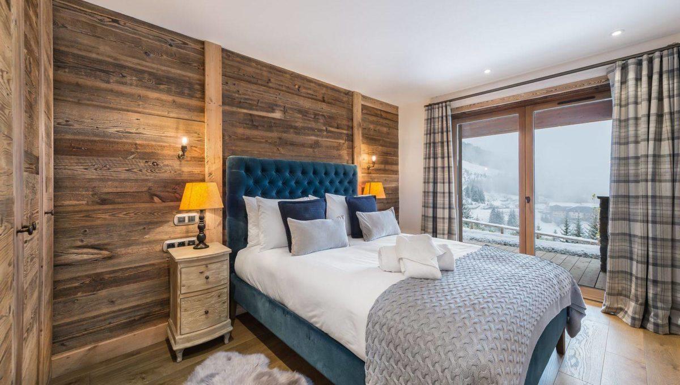
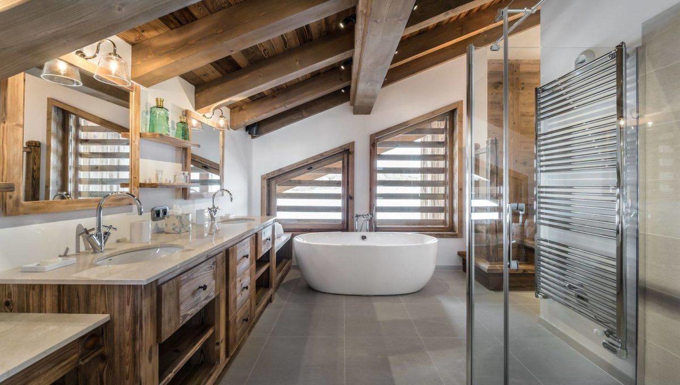
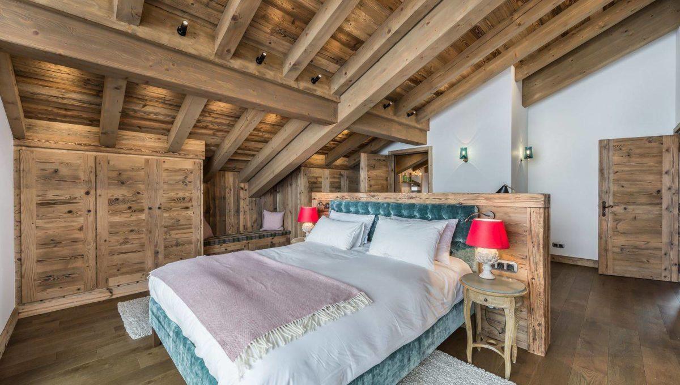
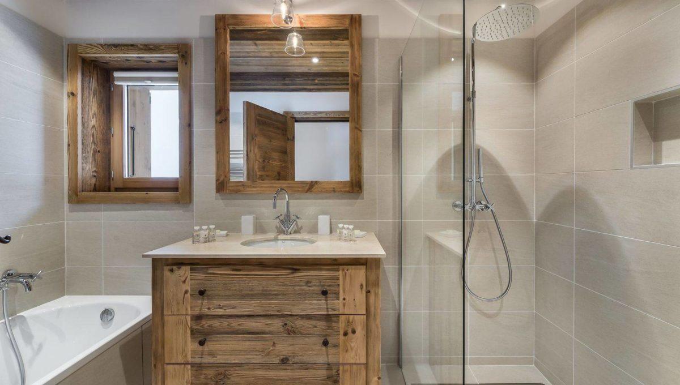
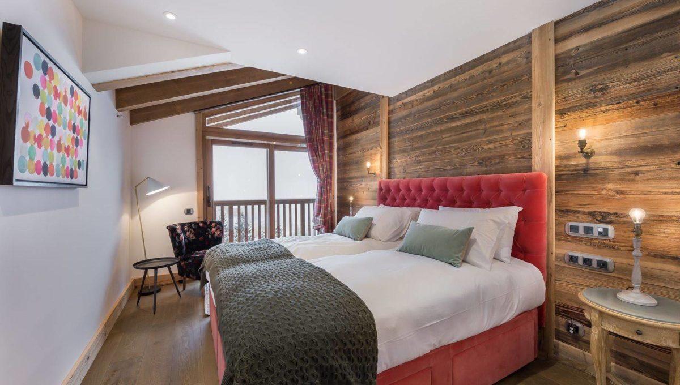
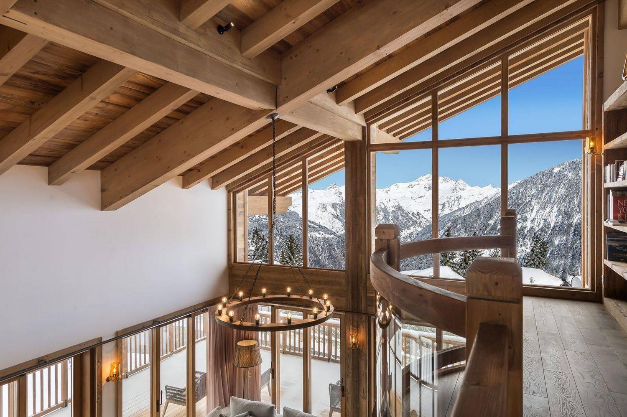
 View Map
View Map
 Share
Share