Overview
In a secluded location above Verbier town centre and with a beautiful spa and multiple living spaces, Chalet Charlotte is one of Verbier’s most exclusive properties. Comprising two interconnecting chalets and spanning 900m² of interior living space, Chalet Chouqui’s location is secluded yet convenient for accessing the slopes and the resort centre. Accommodating 16 adults and four children in nine bedrooms, this impressive chalet is ideal for families and friends wishing to holiday together in beautiful and luxurious surroundings. Designed and furnished by well-known London interior designer Gytha Nuttal, the decor incorporates herringbone tweeds, faux fur throws, reclaimed wood and custom-made English furniture as well as state-of-the-art John Cullen lighting. On the first floor are the main living areas which include a cosy living room with a fireplace and two lounge areas. There is also an elegant dining area and a well-equipped kitchen. The living area leads to a fantastic terrace, furnished with sofas, sun-loungers and set up for al-fresco dining. From here you can admire views of the imposing Mont Blanc Massif. Each of the nine en-suite bedrooms, comprising seven twin/super-king size rooms, one master suite and a quad bunk room ideal for children, also offer dramatic views from their own terrace or balcony.
-Ski/Boot Room
-Parking
-Games Room with table tennis and table football
-Three double/twin bedrooms with en-suite shower
-Quad bunk room with en-suite bathroom
-Bar/TV room
-Cinema room
-Wine cellar
-15 m indoor swimming pool
-Hammam
-Laundry
-Dining room
-Two sitting rooms
-Fireplace
-Kitchen
-Outdoor hot tub on terrace
-Master bedroom with superking size bed, access to balcony and master bathroom
-Two double bedrooms with balcony access and en-suite bathroom
-Double bedroom with en-suite bathroom
-Double bedroom with balcony and en-suite shower room



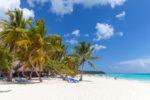

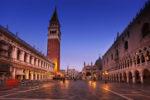





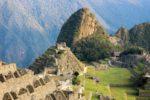
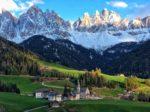

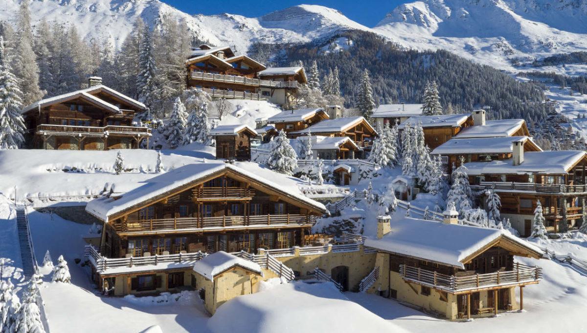
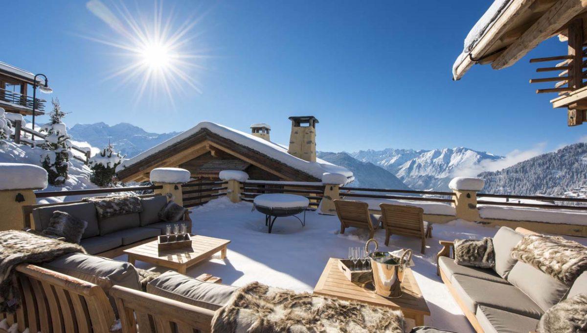
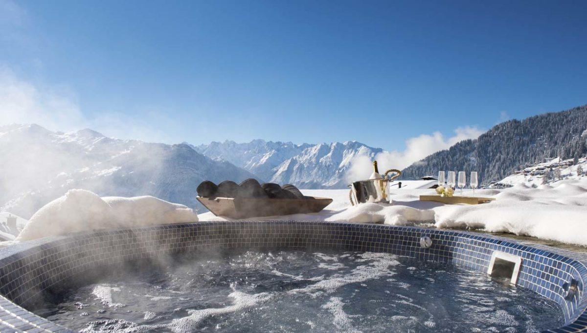
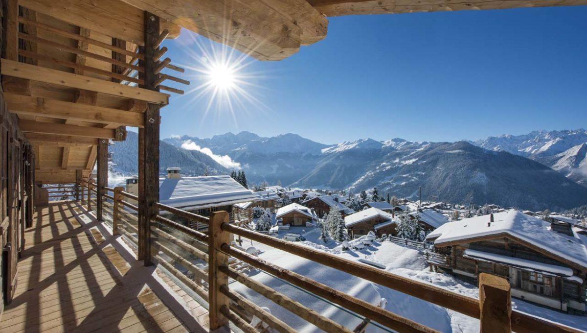
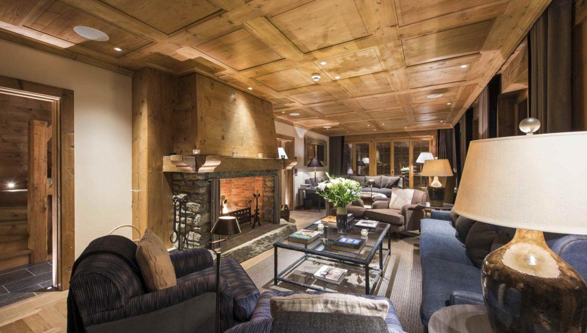
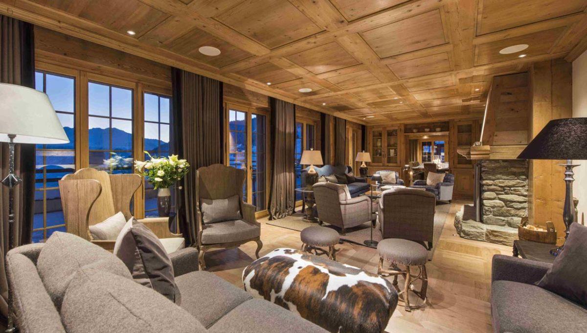
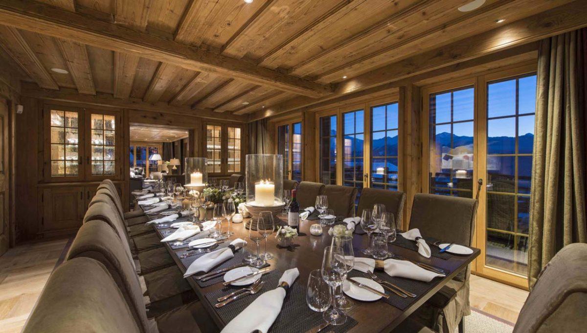
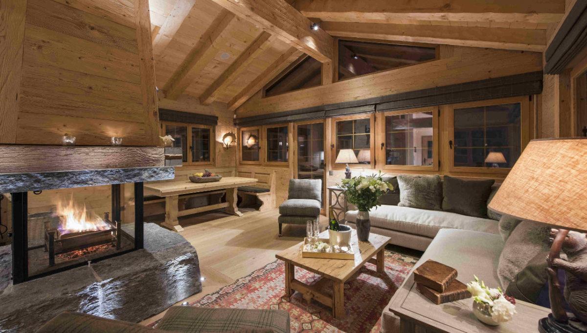
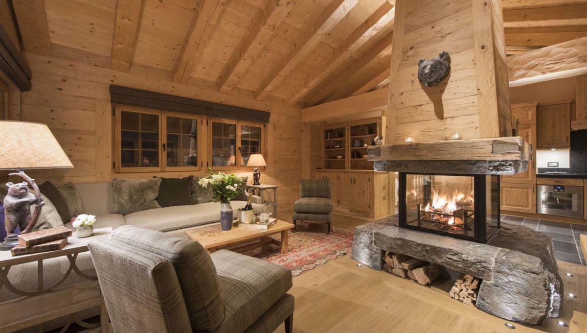
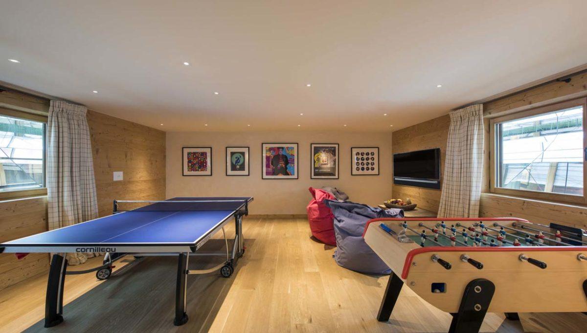
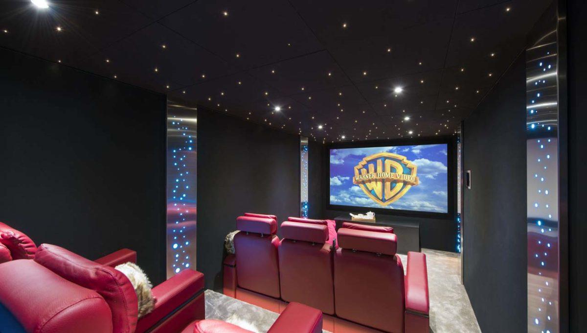
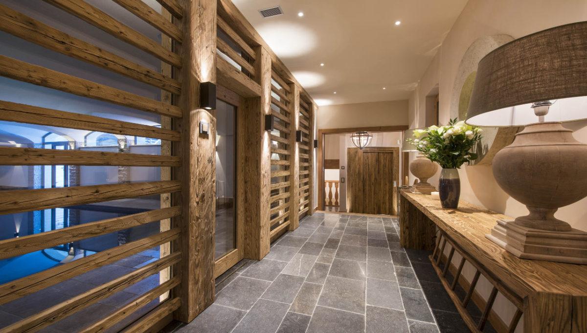
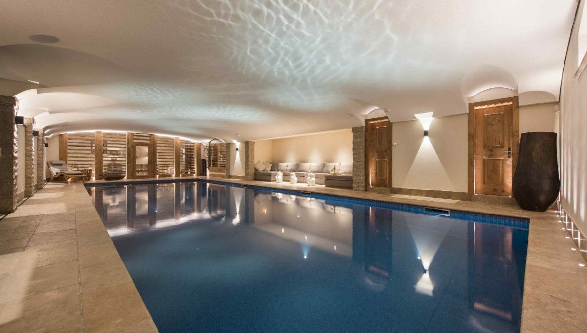
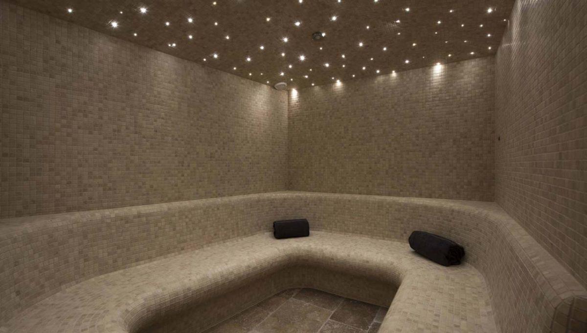
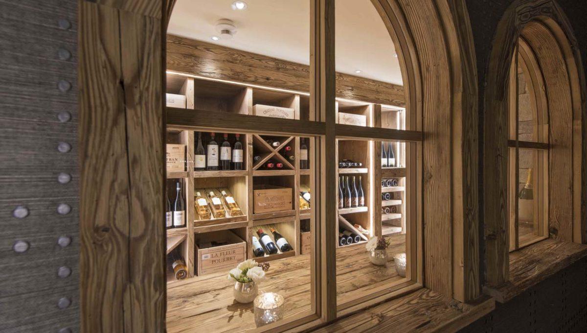
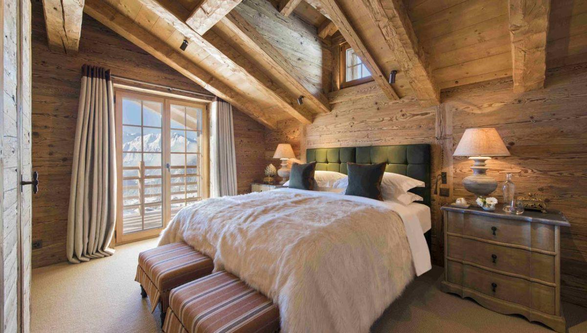
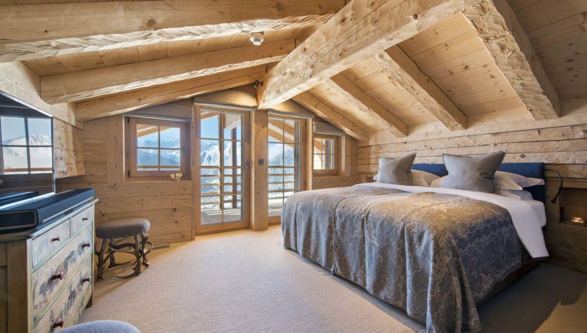
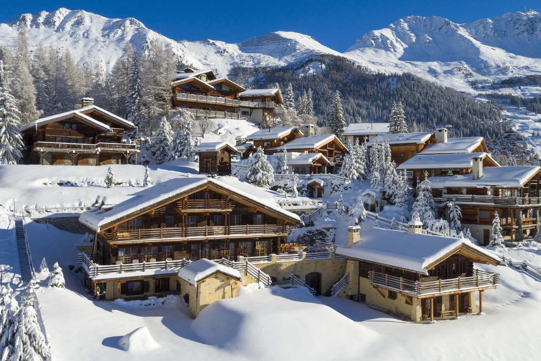
 View Map
View Map
 Share
Share