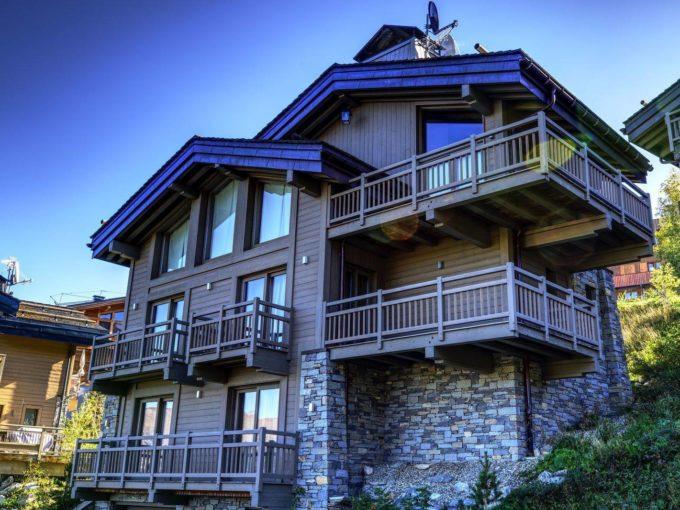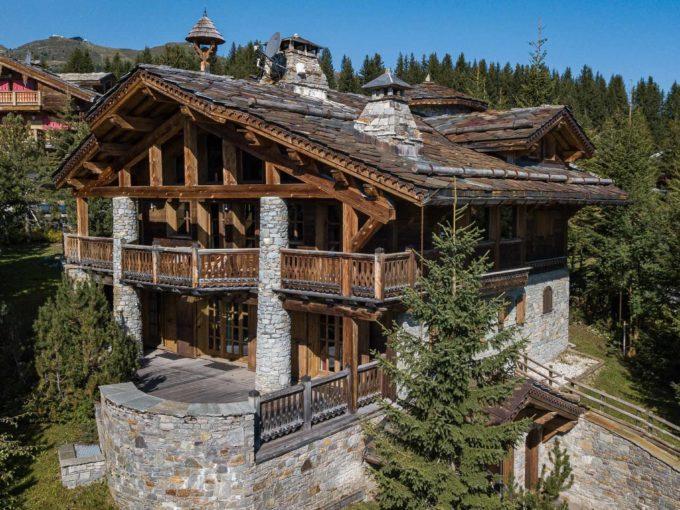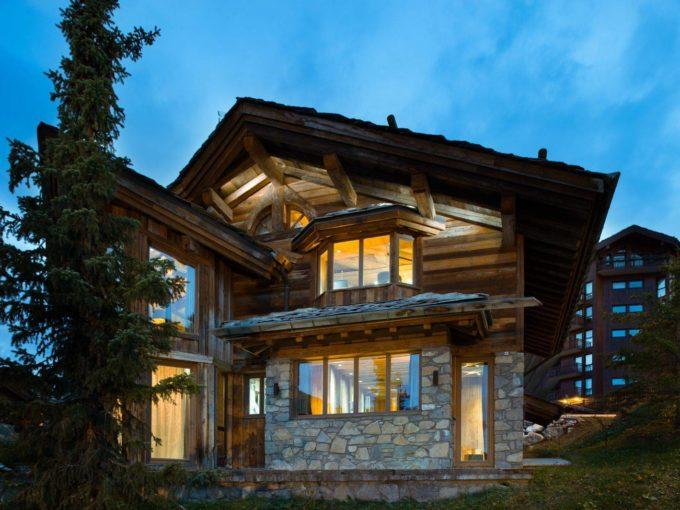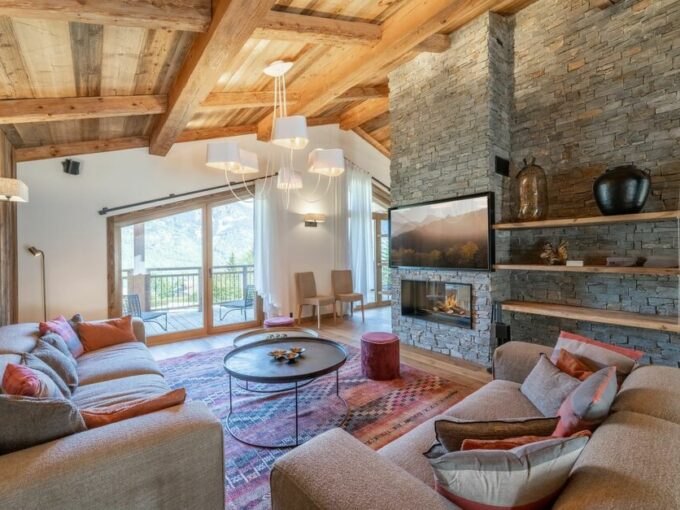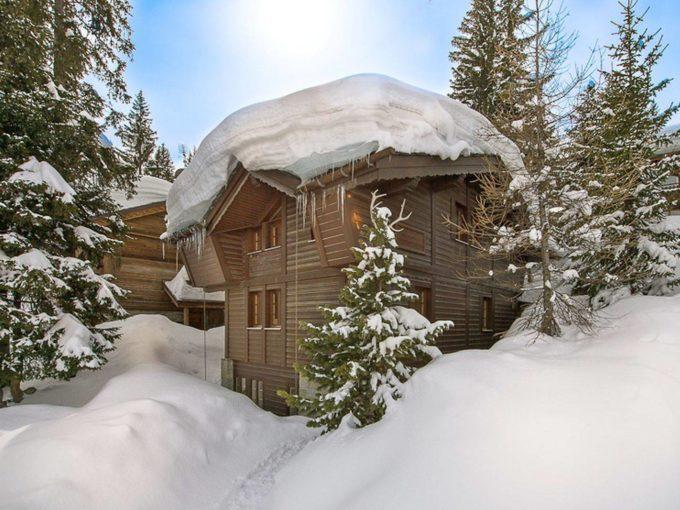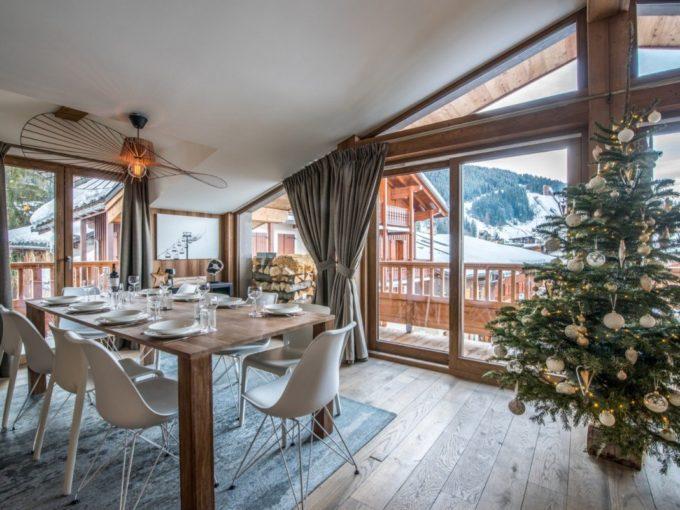Overview
The chalet Ange, located in the neighbourhood of Brigues in Courchevel Village, has an excellent location close to the resort centre and the ski slopes. This family chalet is the promise of beautiful moments of conviviality and sharing.
The construction project Ange was started in 2014 under the direction of the Lyon agency Gilbert and Associates who had several chalet projects in Courchevel. In 2015, we discovered this family chalet decorated and ready to welcome its first occupants. Inside the lines are clean and the furniture is very contemporary, it is sublimely enhanced by warm and authentic decorative touches that recall the origins of the Savoyard chalet Ange. Light wood dresses all surfaces of this family chalet, cleverly highlighted by the many glazed openings offering wide views of the surrounding glaciers and the quiet of the surrounding nature.
Enjoy spacious and upscale amenities offered by the chalet Ange. This family chalet sleeps nine people in its two double bedrooms en-suite, its twin bedroom suite and the family room also en-suite with three single beds, ideal for the younger members of the family. The last level of the chalet hosts a large living room with its cozy living room, wood burning stove, a large dining area and a fully equipped kitchen.
While conversely on the three lowest levels the occupants will benefit after returning from skiing as they will be just steps from the private ski room, a beautiful relaxation area with jacuzzi, sauna and a TV area.
The chalet Ange is a family chalet in Courchevel Village, ideal for families with children or groups of friends accustomed to the best of real estate.
INCLUDED SERVICES
SELF-CATERED
ADDITIONAL FEES
STAFF
GENERAL EQUIPMENTS
HOUSEHOLD APPLIANCE
A LA DEMANDE
Living area: Cozy living room with large bay windows offering magnificent views of the summits.
Balcony
Open kitchen
Dining area
Wood stove
TV lounge
TerraceIndependent toilet: 1
Living area:
Fireplace
Fully fitted kitchen
Open kitchen
Living room
TerraceBedroom:
Safe, Wardrobe, Terrace, TV
1 Double bed (160 x 200)
Ensuite bathroom: Bathtub, Hairdryer, Towel dryer, Single sink, ToiletBedroom:
Safe, Wardrobe, Terrace, TV
1 Double bed (160 x 200)
Ensuite bathroom: Shower, Hairdryer, Towel dryer, Single sinkTwin bedroom:
Wardrobe, Terrace, TV
2 Single bed (90 x 190)
Ensuite bathroom: Shower, Hairdryer, Towel dryer, Single sinkIndependent toilet: 1
Family bedroom:
Wardrobe, TV
1 Bunk bed (two sleeps) (80 x 190)
2 Single bed (90 x 190)
Ensuite bathroom: Bathtub, Double sink , Hairdryer, Towel dryer, ToiletOther areas:
Garage
Leisure areas: This level is dedicated to relaxation and well being
Italian style shower
Indoor jacuzzi
Wood Stove
SaunaOther areas:
Laundry room
Ski room

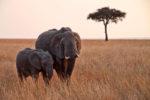
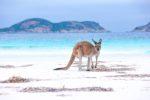
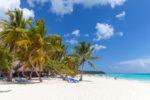

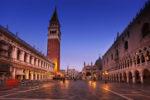
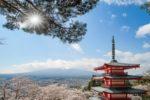
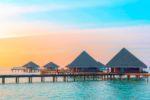
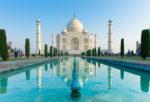
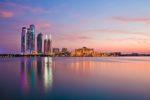
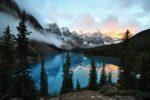
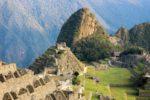
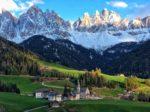
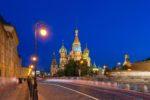
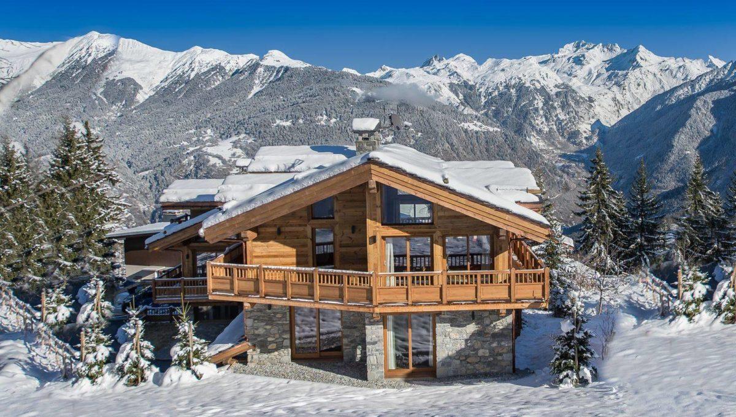
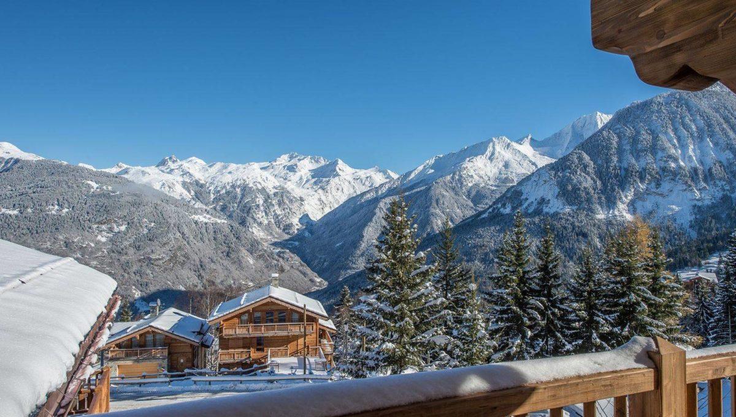
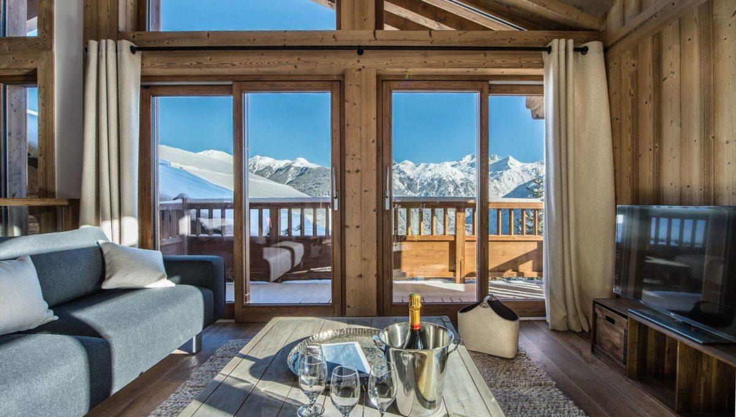
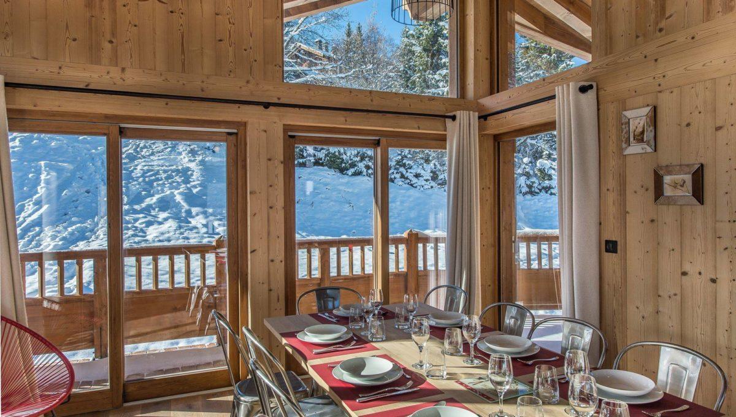
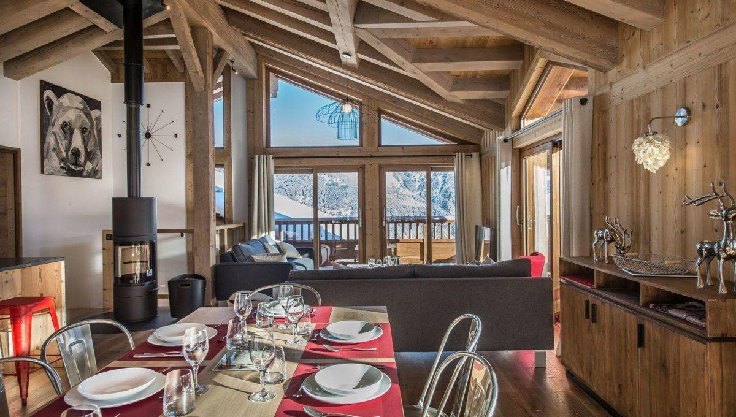
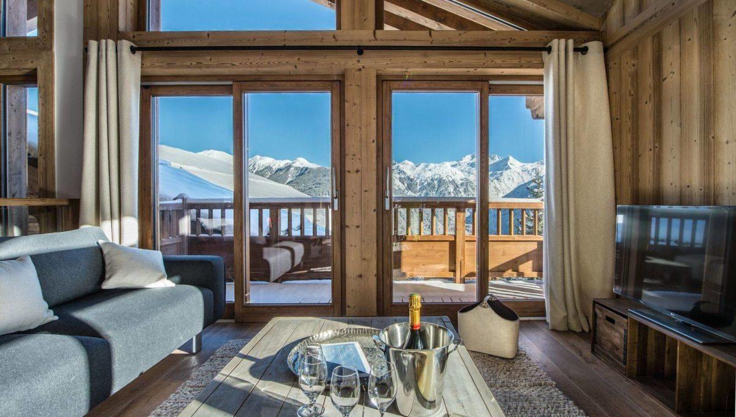
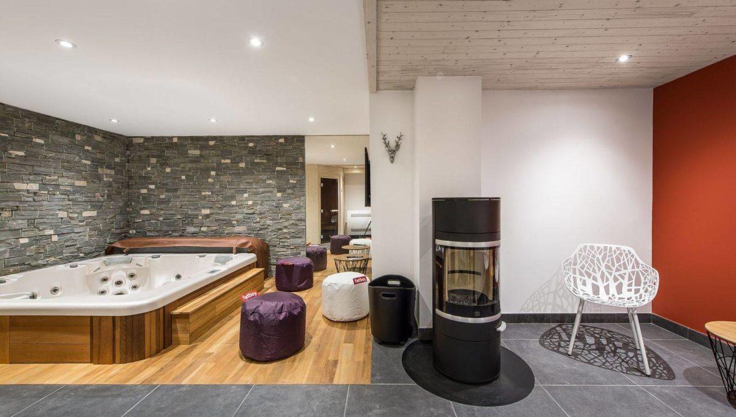
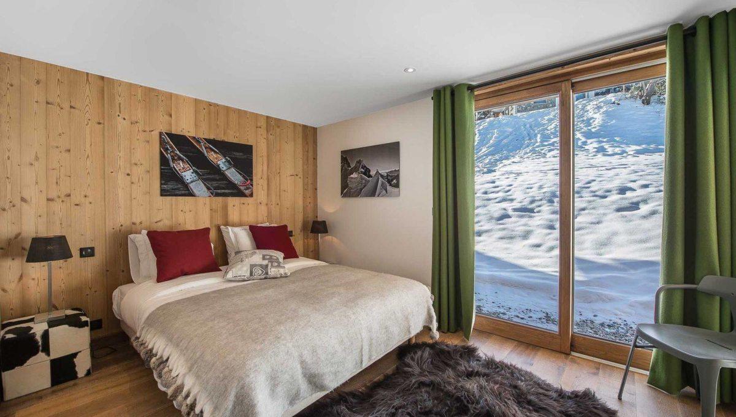
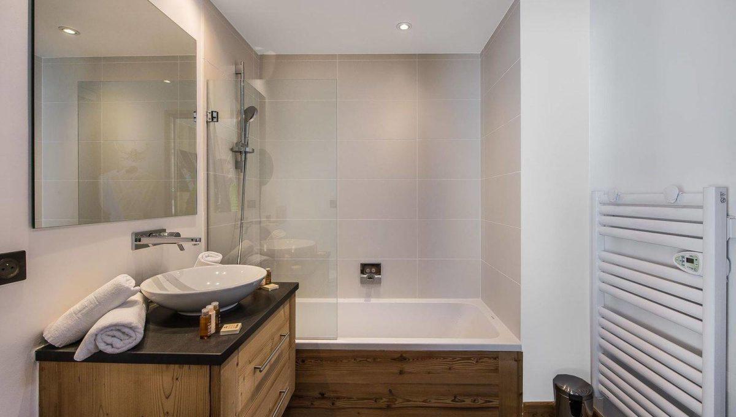
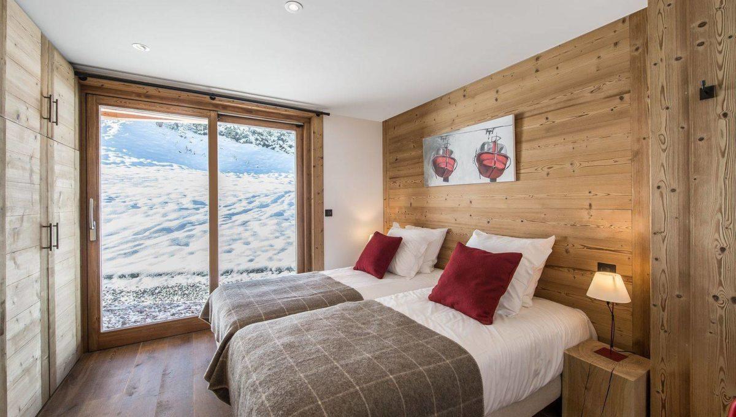
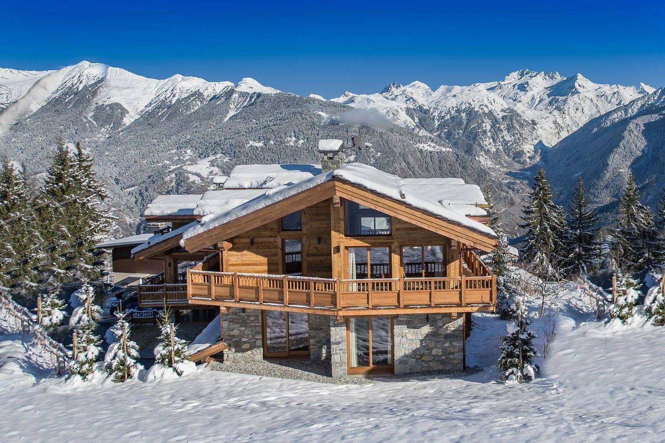
 View Map
View Map
 Share
Share